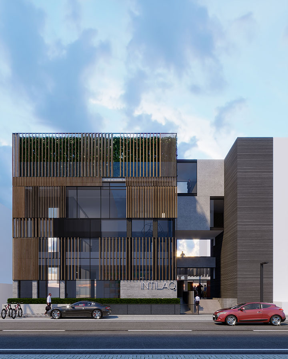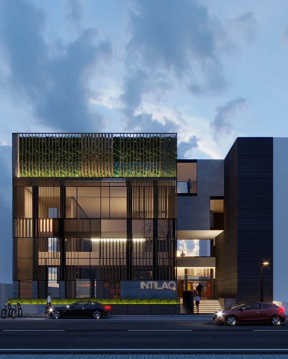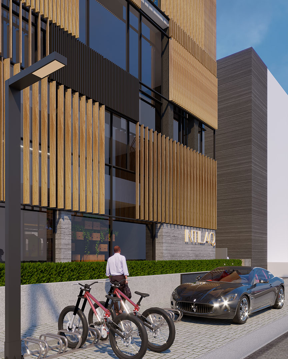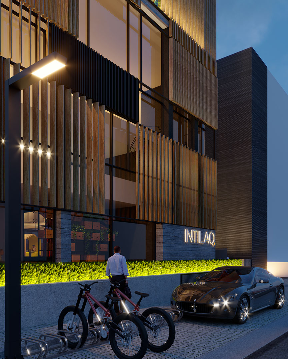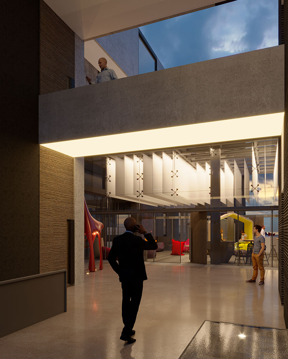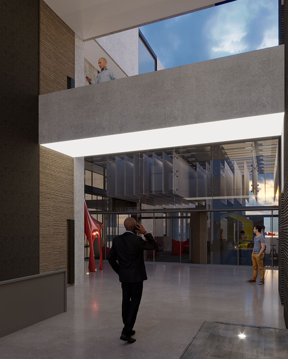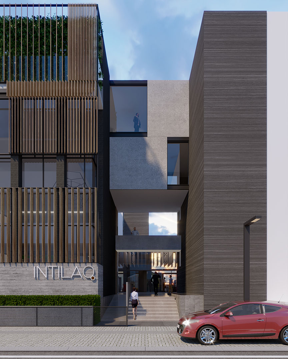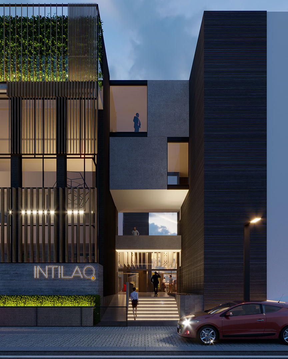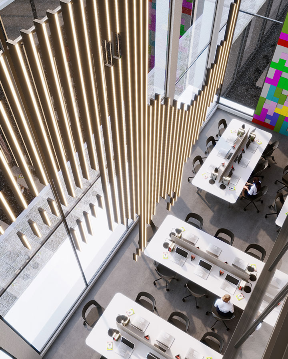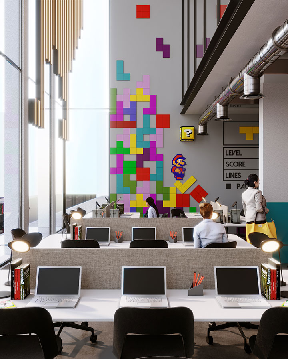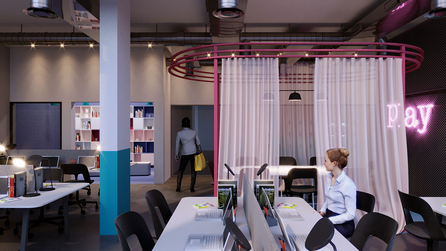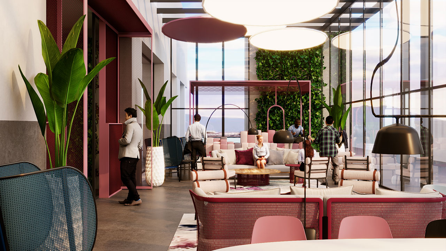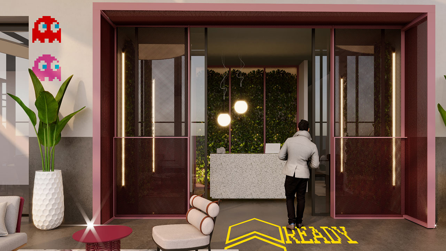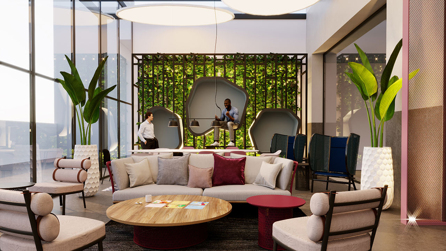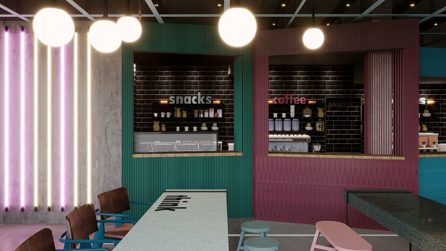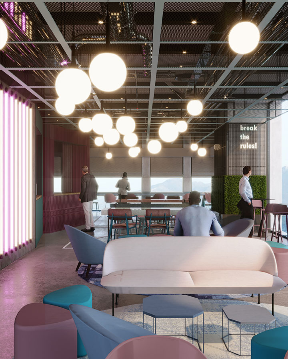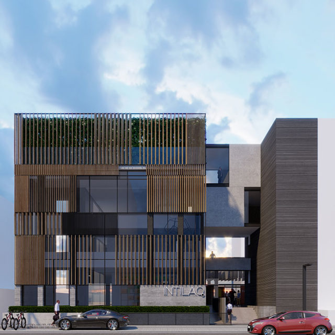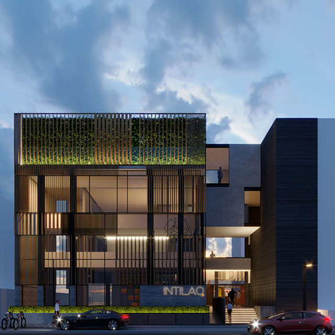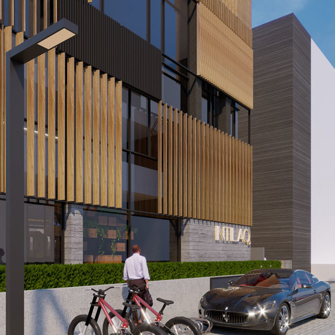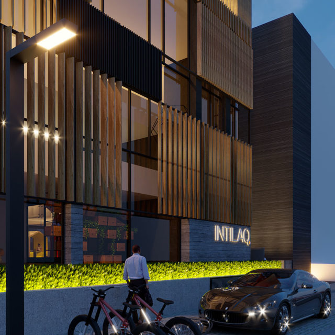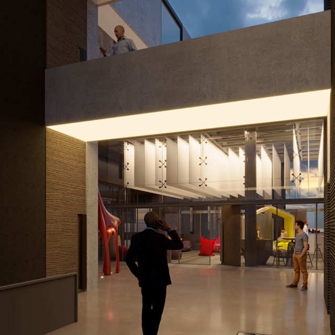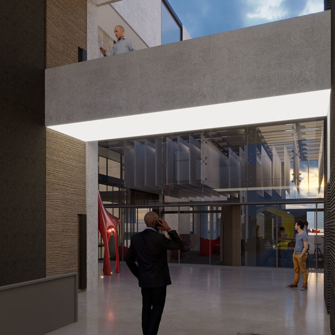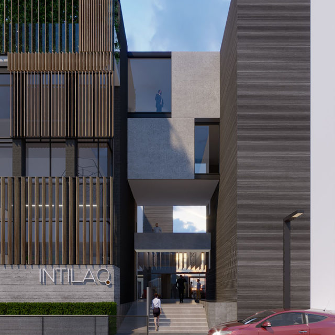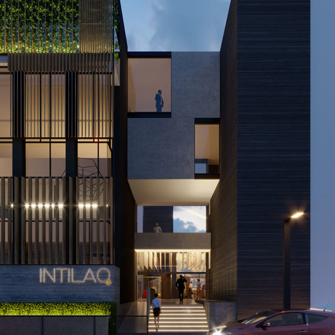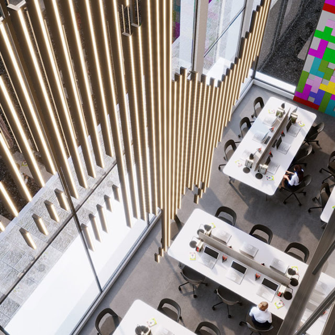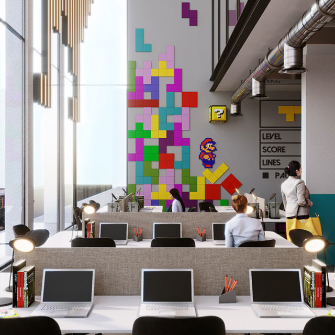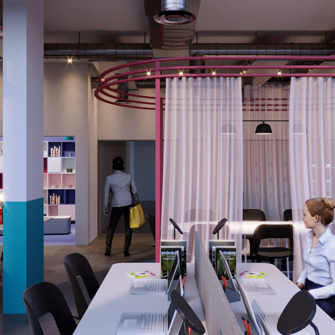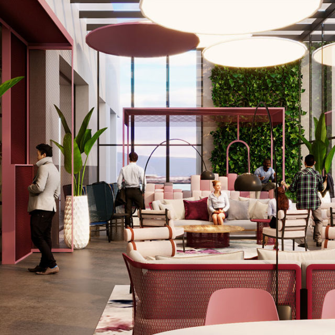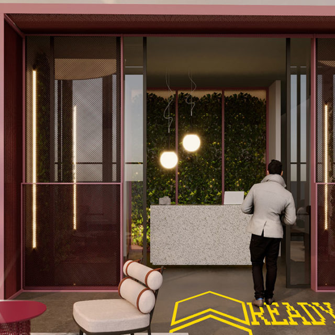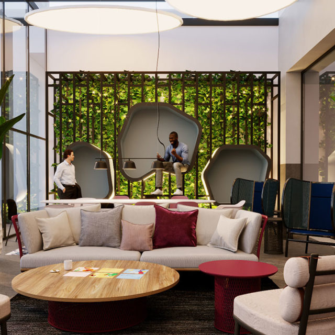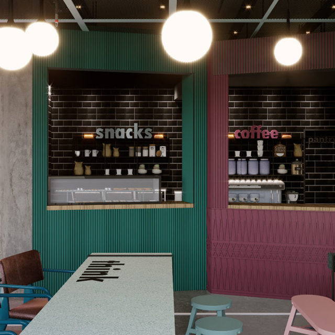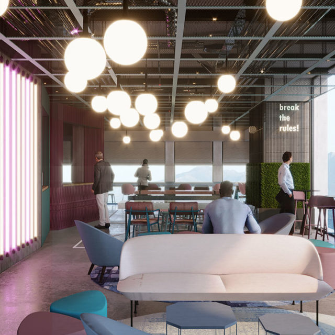Intilaq
- Location
- Lac 1 - Tunis
- Scope of work
- Architecture Re-Design | Facade Re-Design | Interior Design | Engineering | Site Supervision
- Project Type
- Start-Ups Incubator | Offices | Conference Center
- Site & Built-Up Area (BUA)
- 1,447m2 site / 3,394m2 BUA
Brief
A space to reflect the spirit of Intilaq (i.e. start-up) and to be a landmark in the city, the place to be for young entrepreneurs | special requirements for Intilaq team offices and QFD team offices.
Concept
Intilaq Hub should be designed as a literal manifestation of the infinite power of ingenious and small ideas. We imagine the building as a showcase of the startup spirit. Simple, smart, edgy, eclectic and efficient.
Through creativity, entrepreneurs are empowered with the tools to create their own business, prototype and to inhabit their imagination. We think that the building should help them through the process and show them how important they are. At its finest – that is what the building design – and Intilaq– is all about: enabling people to imagine new worlds that are more exciting and expressive than the status quo – and to provide them with the skills to make them reality. This is what entrepreneurs do every day with Intilaq – and this is what we have imagined for the interior design concept: arousing curiosity without impressing, taking youth a step closer towards their dreams.
Materials
- We have made the choice to use industrial material like steel, steel sheets, concrete to emphasis the idea that small concepts can be important and lead to nice results. No expensive or fancy material are used.
- The use of greenery is here to make the young entrepreneurs feel comfortable and enjoy working in Intilaq building.
- The most important thing is the use of colors and codes from the childhood. This is why the fit-out of Intilaq gives a feeling of a playground – that take guests back to their childhood, and recall all of those happy memories.
- The use of bricks, tiles to enhance the local feel of the interior.
- Together, these elements create a completely modern, artistic and exceptional work and creativity space– which offers guests the chance to enjoy unique wonderful feelings and fond memories and makes them wish to share that experience with their friends far away from the grey and serious workplaces.
- The biggest value is given to the building end users, their ideas and their energy are the center of this incubator.
Spaces
The Glass box: We decided to create a colorful interior that will reflect the energy and the diversity of ideas under one roof, and to make a unique meeting space that will become the trademark of Intilaq building and will attract the attention of passers-by.
The co-working areas: The interior design of the co-working areas in the ground first and second floor carries on the cheerful theme of the glass box and combines the eclectic and playful spirit with modern minimalism.
The lounge Area: thought to be an informal meeting zone, cozy colorful and attractive.
The private offices: smart and modular are the key words.
Intilaq offices / CEO office and open space for the team: Intilaq team has to get to know the building occupants to establish their initial impressions, and find out about their needs and preferences, their projects and their dreams to mentor them and help them in all aspects of their business. Their offices are close to the coworking areas, look almost the same and aren’t fancy or impressive. They are the equals of the entrepreneurs. This all forms the basis for personal friendship and unique opportunities for live interaction. This contributes to the idea of personal loyalty between individuals, loyalty of Intilaq to individuals, and loyalty of individuals to Intilaq.
QFD offices / CEO office, open space for the team and a meeting room: This area is totally different from the rest of the building since QFD team receive officials. The simplicity of the interior design in this area is supplemented by expensive materials such as leather, copper, marble adding to the aesthetics and coziness of the offices, which reflects the spirit of QFD that is working in pleasant atmosphere.
Two multi-purpose rooms: Smart, efficient and edgy
- Project Status
- In Progress - Dec. 2020

