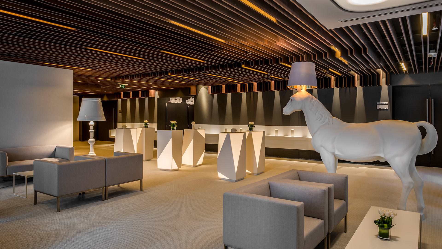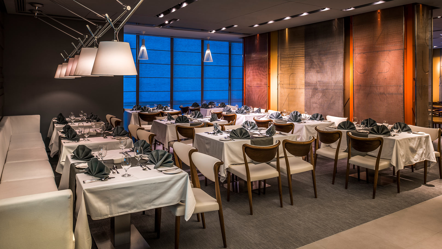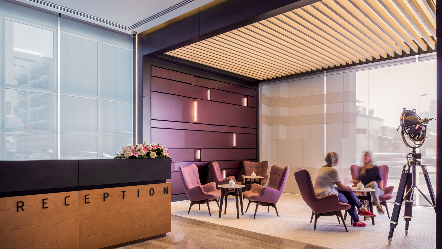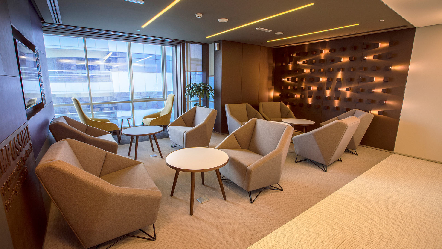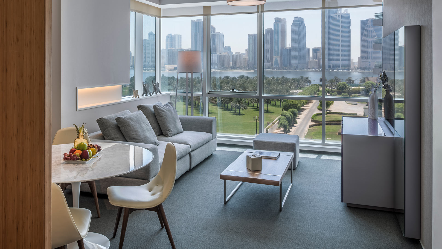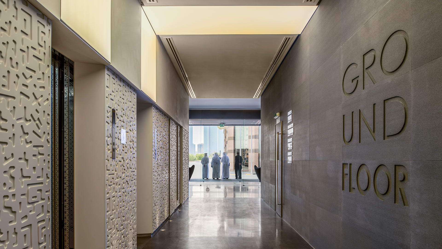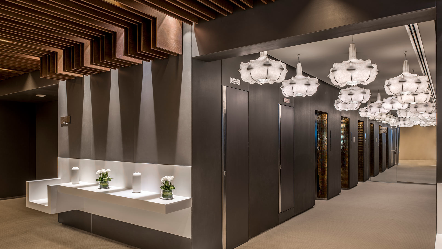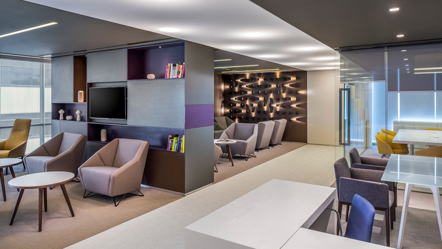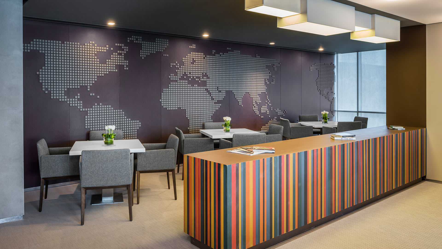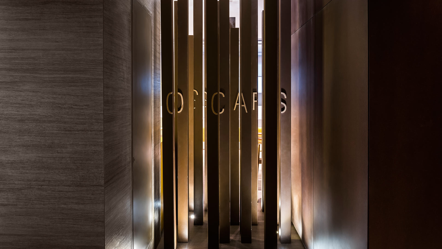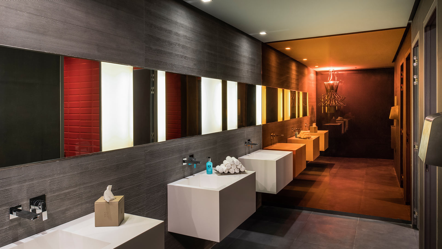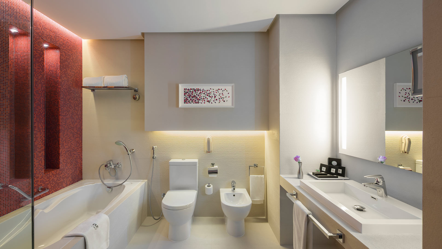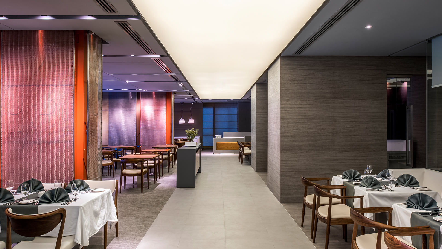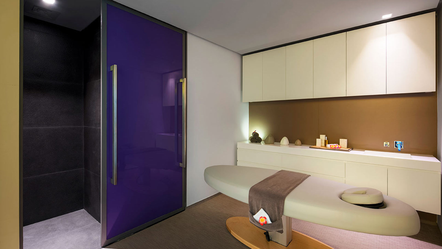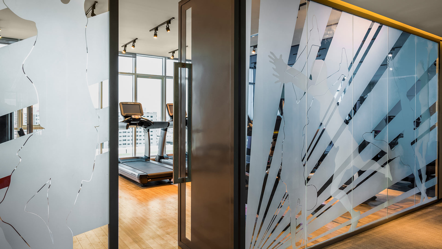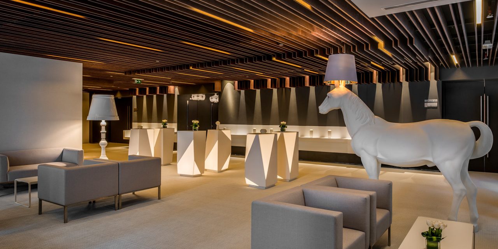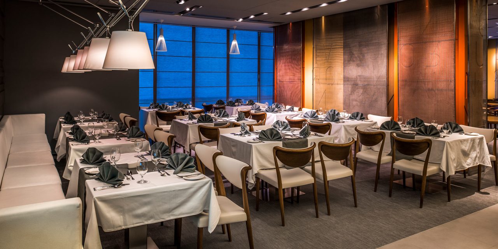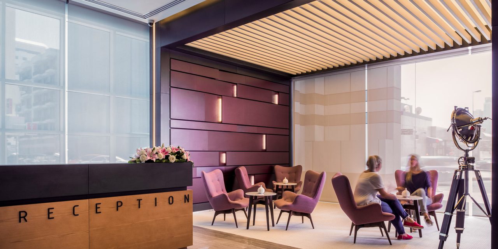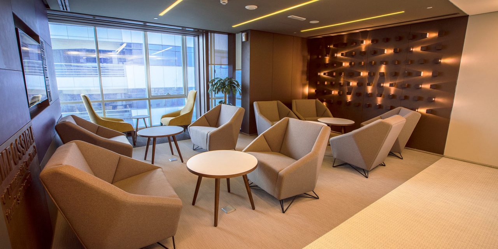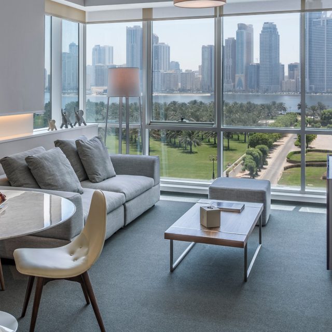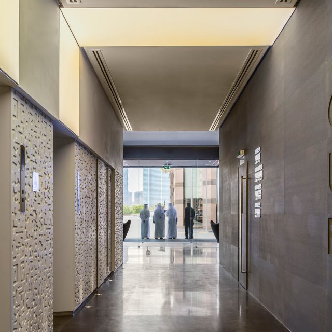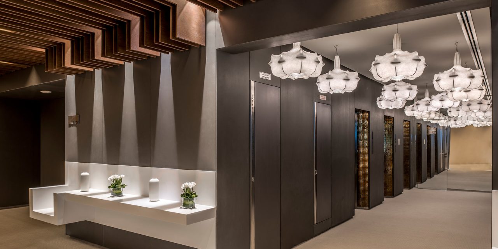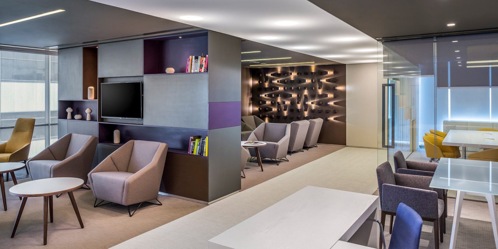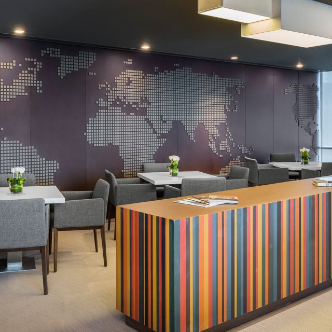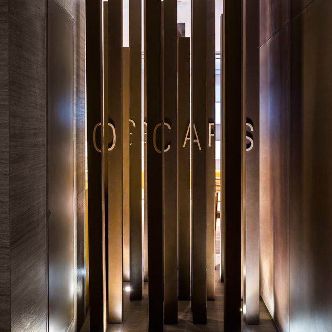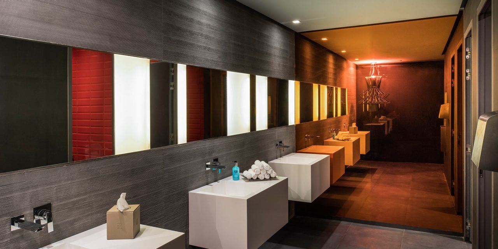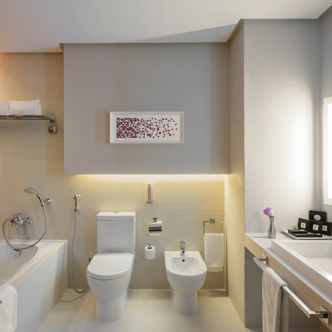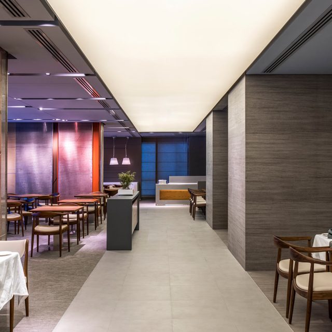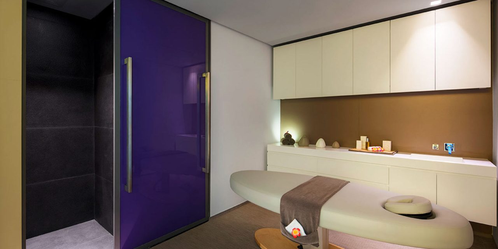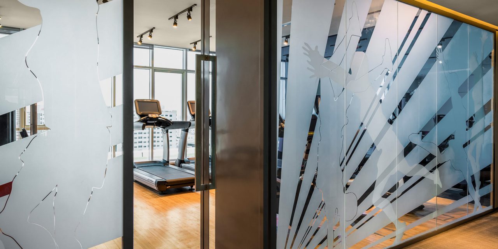The Act Hotel
Sharjah - UAE
- Location
- Sharjah - UAE
- Scope of Work
- ID consultant / Fit-Out contractor
- Total Area
- 21,727 sq.ft
- Project Status
- Completed in 2017
Strategically located on Corniche Road overlooking the Khalid Lagoon in the emirate of Sharjah, this 21-floor iconic hotel is within easy access to the city center and the airport, and is just a twenty minute drive from Dubai.
Designed to cater to the rising tide of business and leisure tourism into the city, the Act Hotel promises to meet the needs of today’s business travelers.
Once completed, the hotel will offer 180 spacious guest rooms with 30 luxury suites, a lounge and a business center, plus wellness facilities including a separate male and female gym and retreat center.
The interiors are urban contemporary spaces designed with light clear colors of natural tones of beige, purple and grey to suffuse the ambience with functionality and warmth. The guest rooms are tasteful, functional and take the concept of urban luxury to another level.
Draw Link tried to upgrade the typical hotel guestrooms by incorporating the services found in the hotel apartment, carefully using the available space to its maximum potential. This was achieved through the provision of a kitchenette in the suites, making the room much more functional.
Composition:
180 Rooms + Suites, 6 Public Areas (4 Conference Rooms, 1 Meeting Room (Business Center), 1 Ballroom/Function Hall (the entire 16th floor is occupied by the MICE facilities), Spa & Gym separate for men and women, Outdoor Swimming Pool, Main Lobby.

