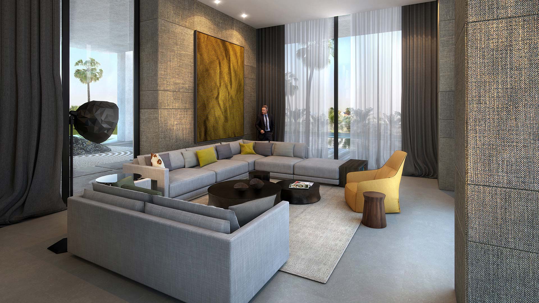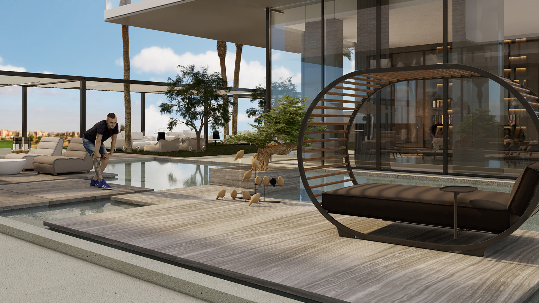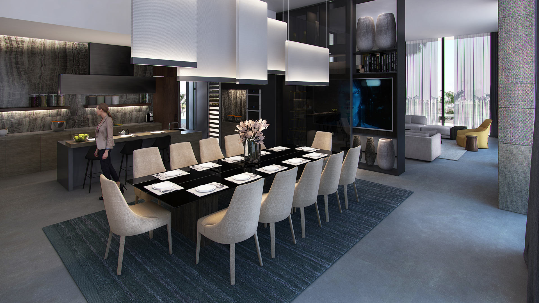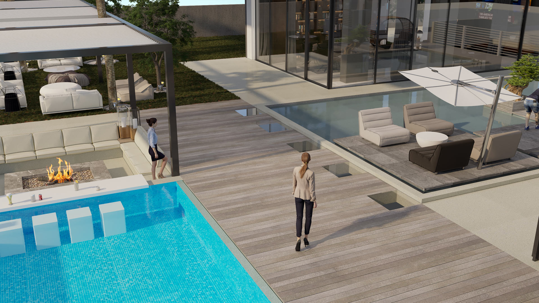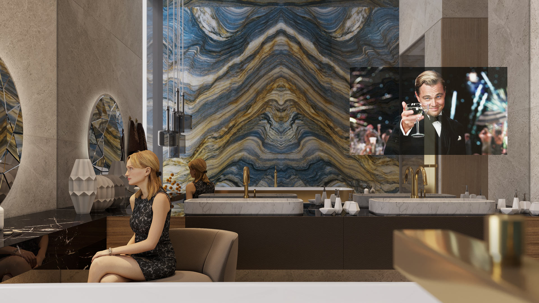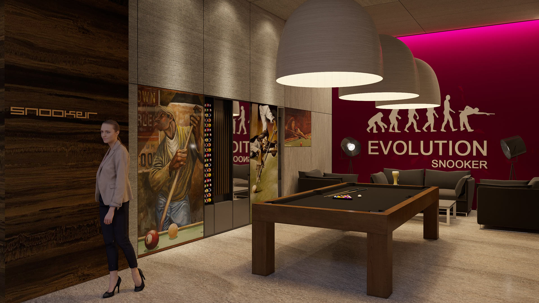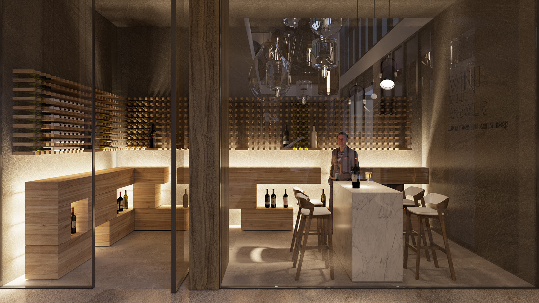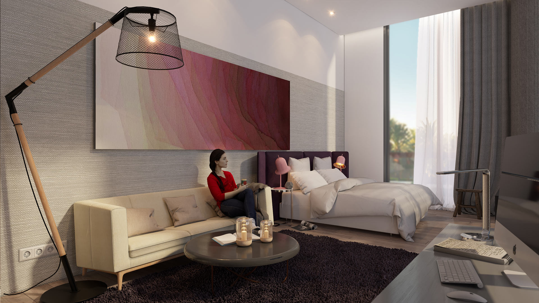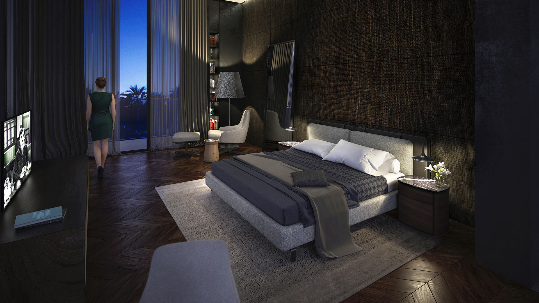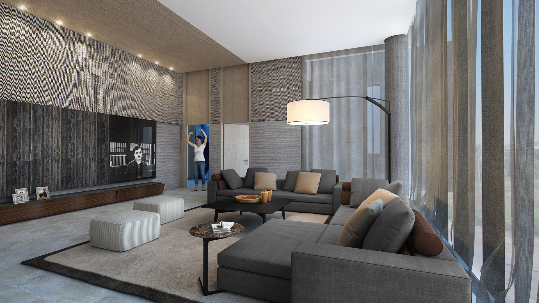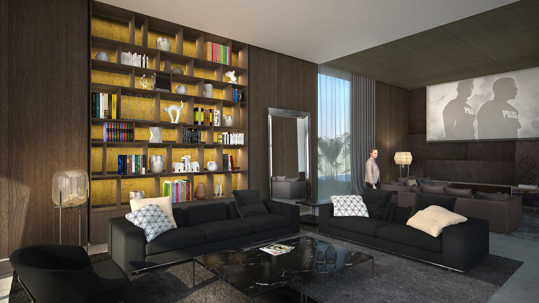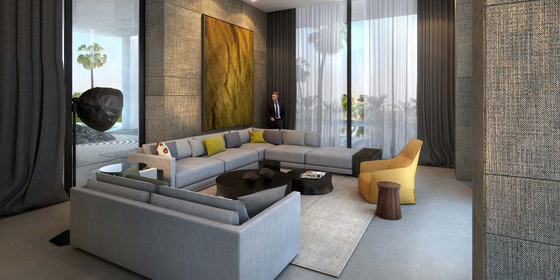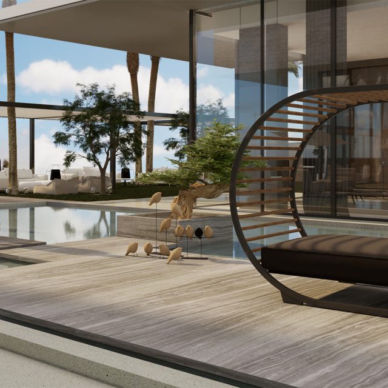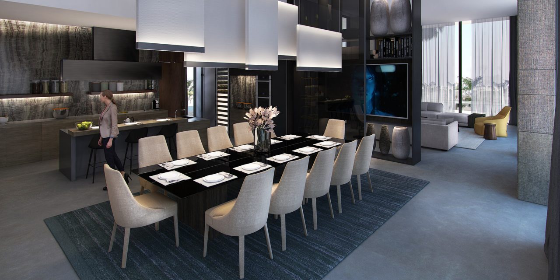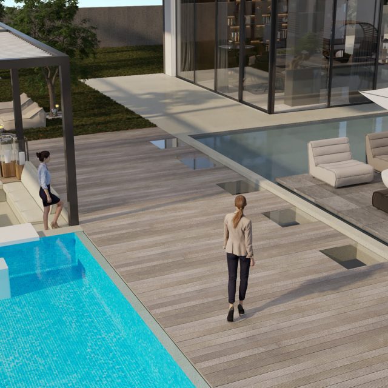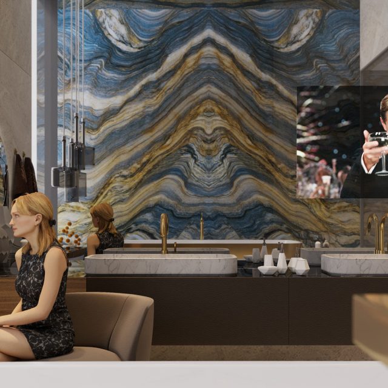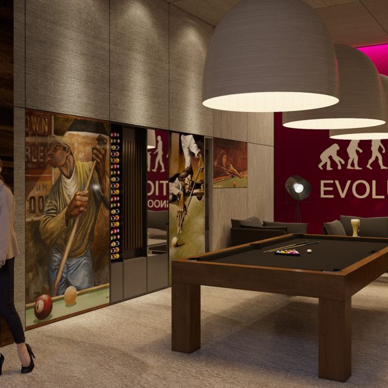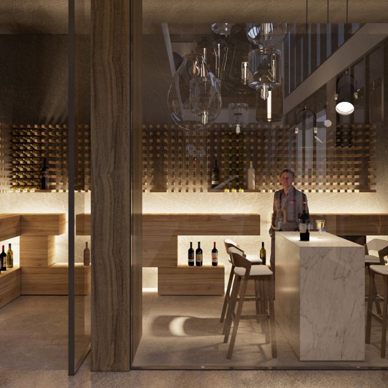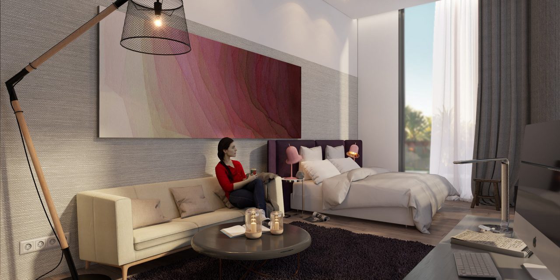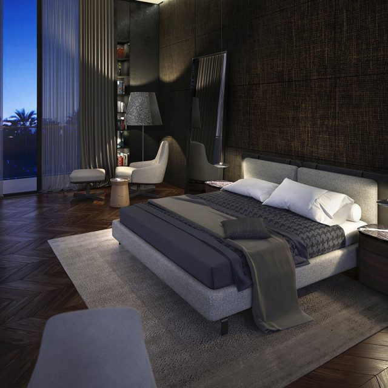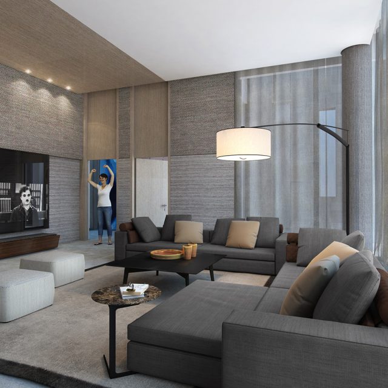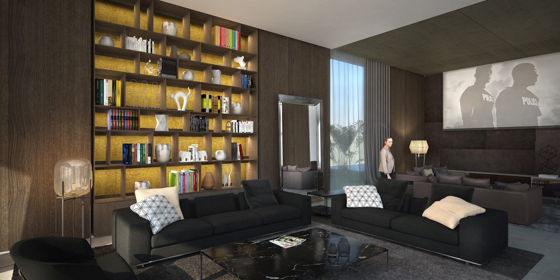Dubai Hills Villa Contemporary
- Location
- Dubai Hills Golf Club - UAE
- Year
- 2016
- Total area
- 35,000 sq.ft.
Draw Link Group, renowned for its expertise in interior design and fit out contracting in the hospitality sector, has announced a new focus on luxury residential ventures, with the undertaking of high-end residential villas based in The Dubai Hills Estate, a highly exclusive community in Mohammed Bin Rashid City.
Draw Link Group’s ongoing residential projects introduce pioneering design concepts to illustrate smart luxury design through refined details and high-quality materials. The designs can be characterized as bespoke and luxurious, yet sleek and contemporary.
Composition:
GROUND FLOOR
Main Entrance, Formal Living, Formal Dining, Family Living, Meeting Room, Office, Guest bedroom, Show Kitchen, Pool and Terrace
FIRST FLOOR
Lobby, Master Bedroom, Boy’s Bedroom, Girls’ Bedrooms, Library, Family Room, Guest Bedroom
BASEMENT
Lobby, Home Theatre, Games Room, Bar, Wine Cellar, Gym, Spa.

