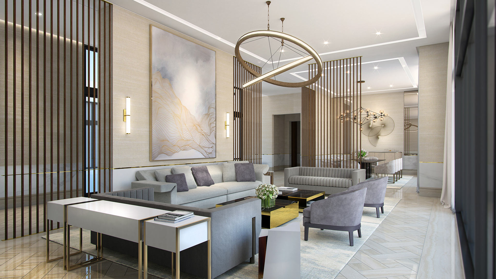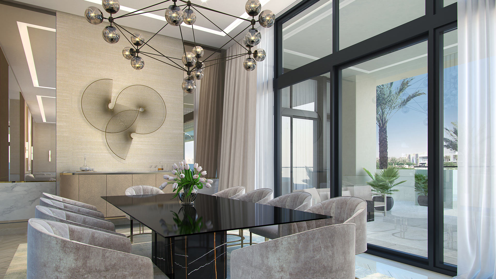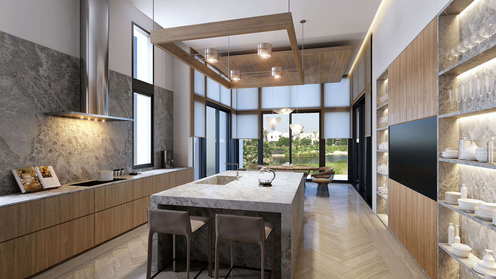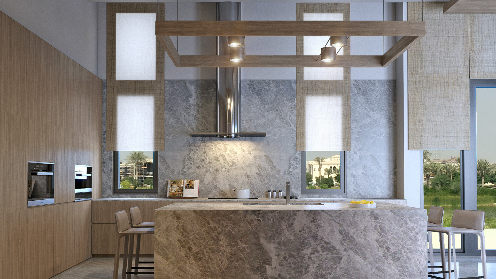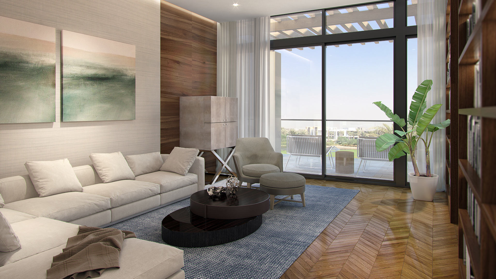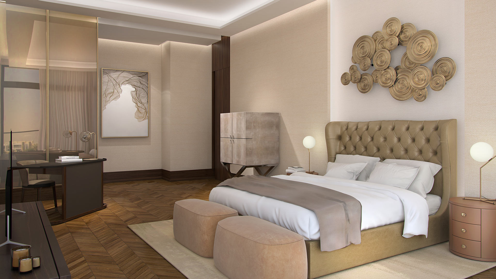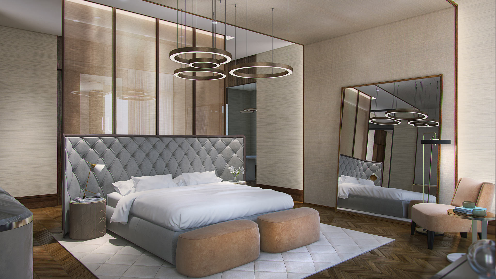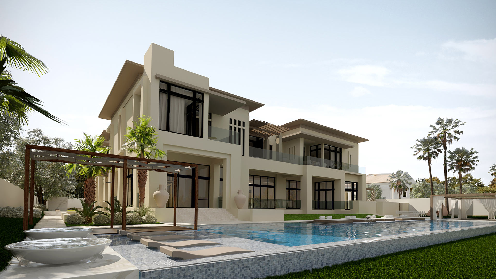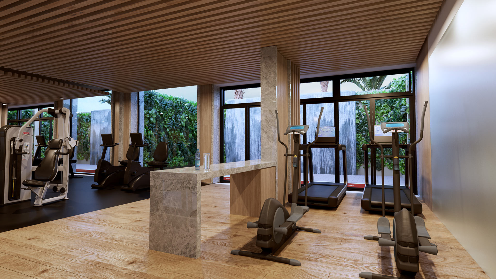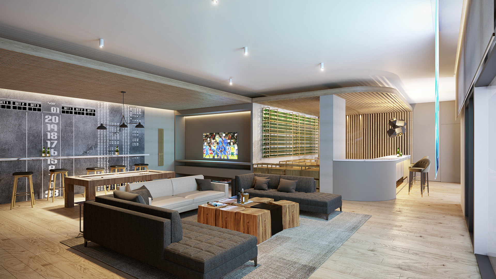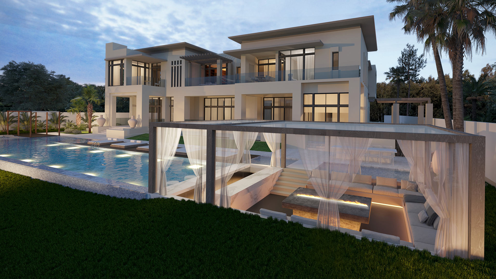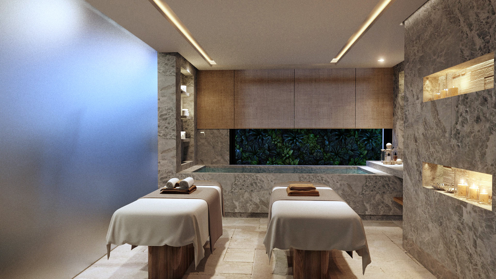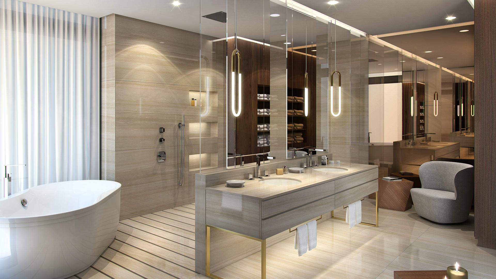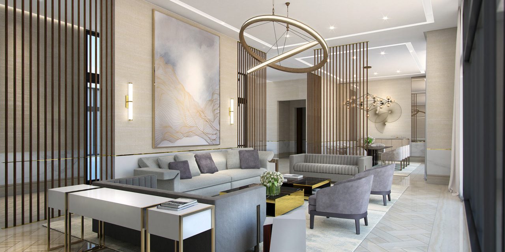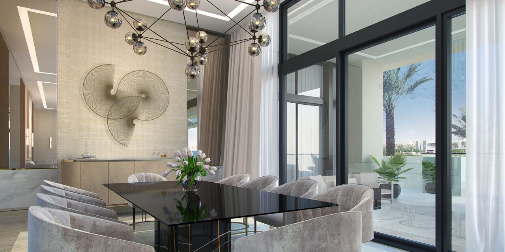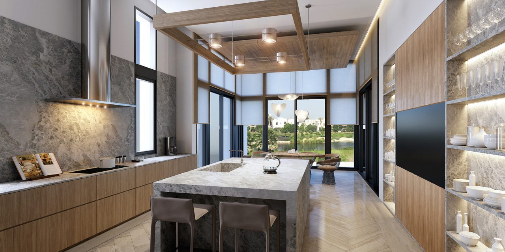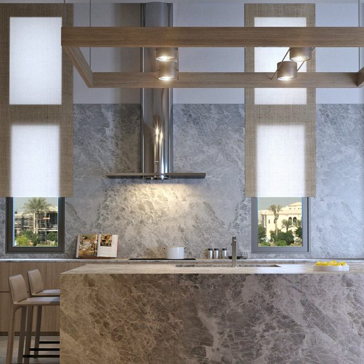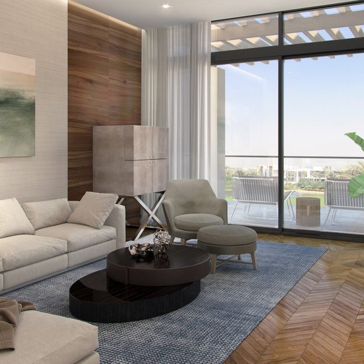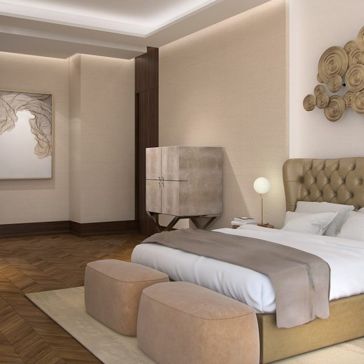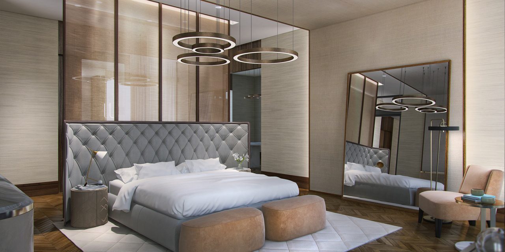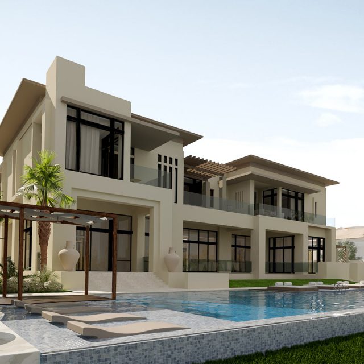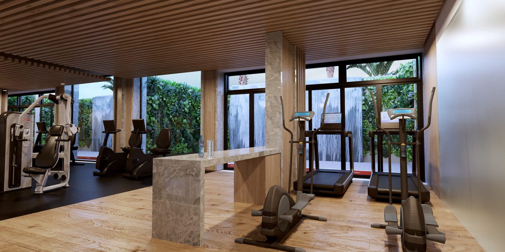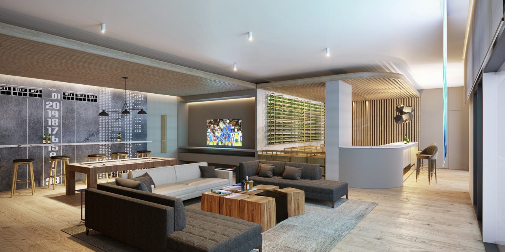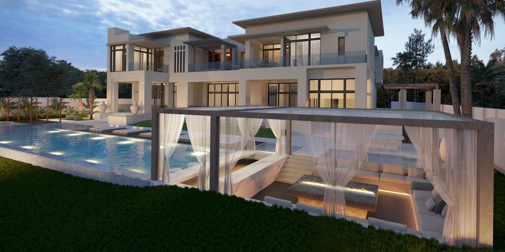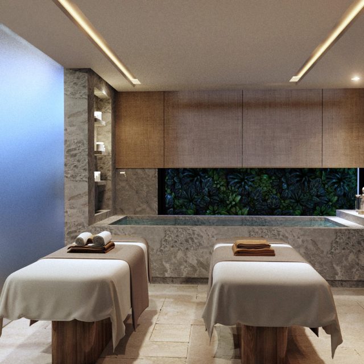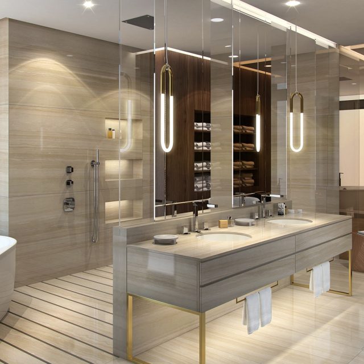Dubai Hills Villa Classic
Dubai - UAE
- Location
- Dubai Hills Golf Club - UAE
- Number Of Floors
- B + G +1
- Number Of Rooms
- 7 + 4 maid’s rooms
- Total Area
- 35,000 sq.ft
Draw Link Group, renowned for its expertise in interior design and fit out contracting in the hospitality sector, has announced a new focus on luxury residential ventures, with the undertaking of high-end residential villas based in The Dubai Hills Estate, a highly exclusive community in Mohammed Bin Rashid City.
Draw Link Group’s ongoing residential projects introduce pioneering design concepts to illustrate smart luxury design through refined details and high-quality materials. The designs can be characterized as bespoke and luxurious, yet sleek and contemporary.
Composition:
GROUND FLOOR
Entrance Lobby, office, meeting room, family room and terrace, majlis, formal living room, formal dining room and terrace, show kitchen, working kitchen, maid’s room, laundry, cloak room, storage, 2 guest toilets.
FIRST FLOOR
7 bedrooms with bathrooms, family room, maid’s room with bathroom.
BASEMENT
Game room, Spa, Gym, Home theatre, Parking, Drivers’ rooms, storage, pantry, sauna, changing room, guest toilet

