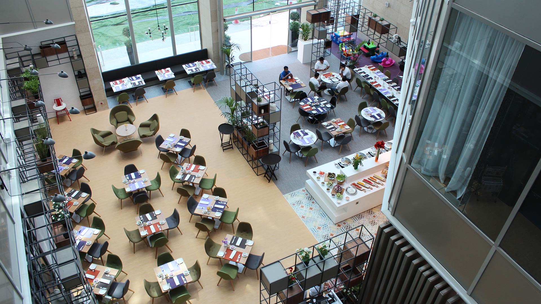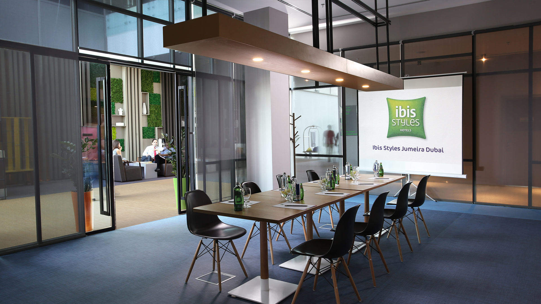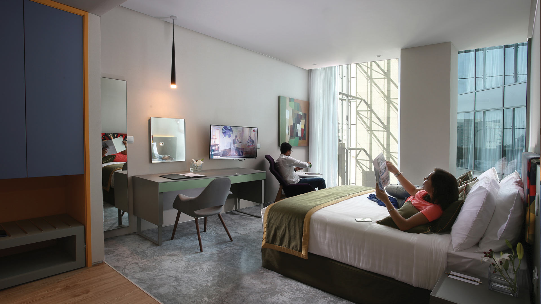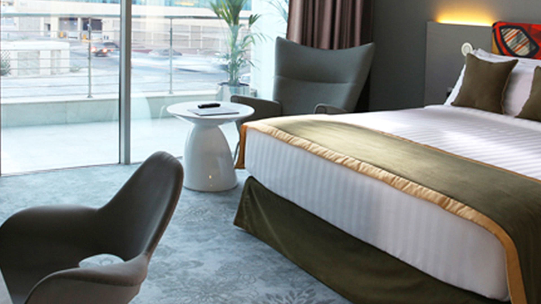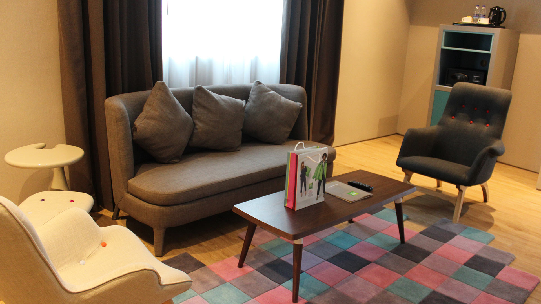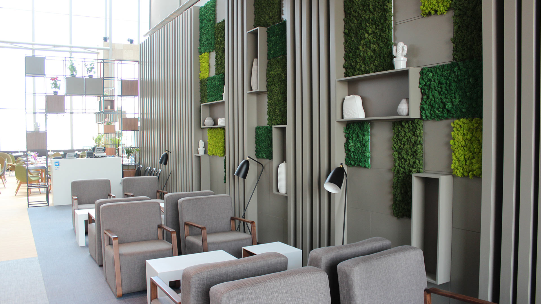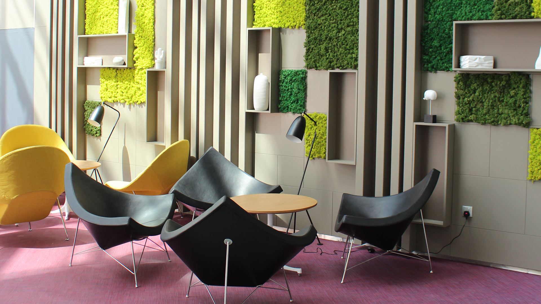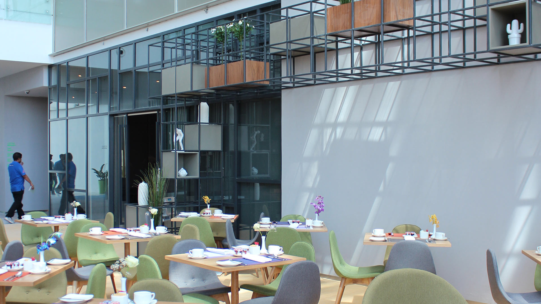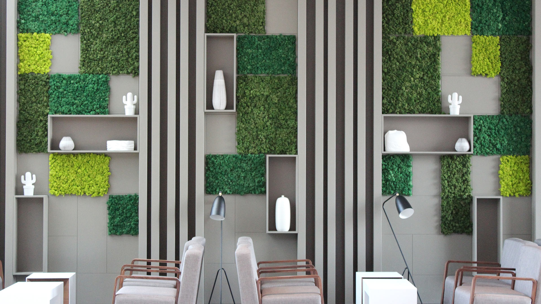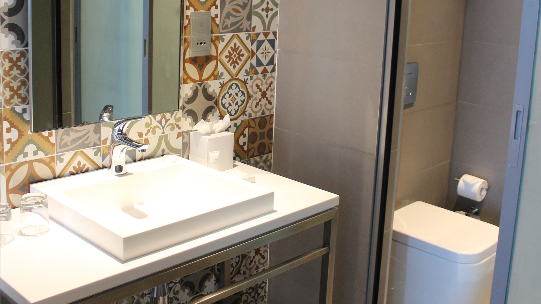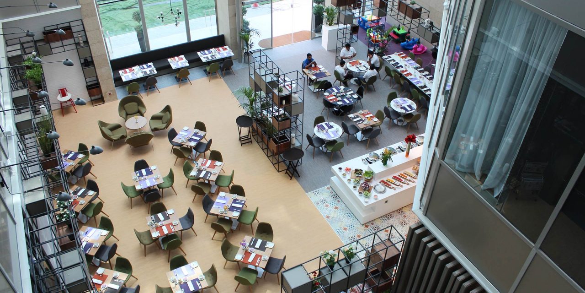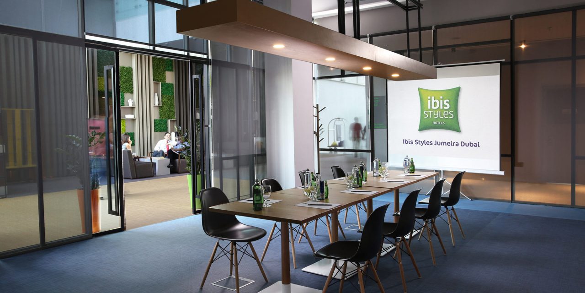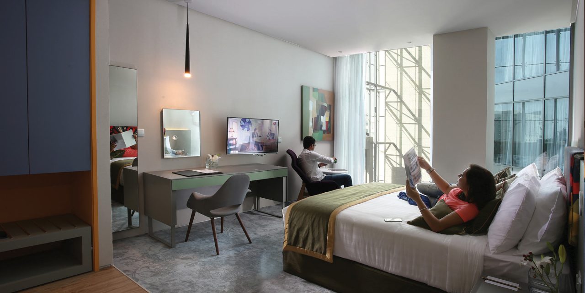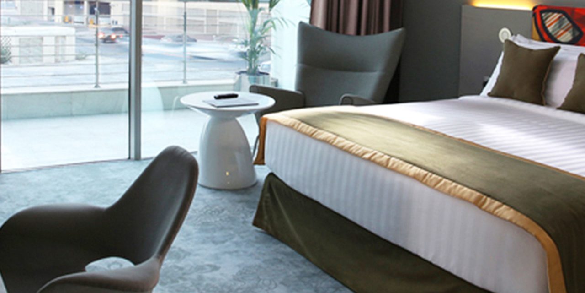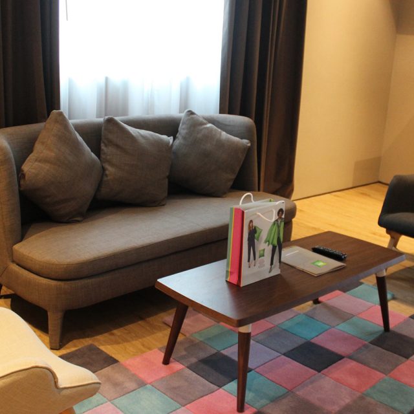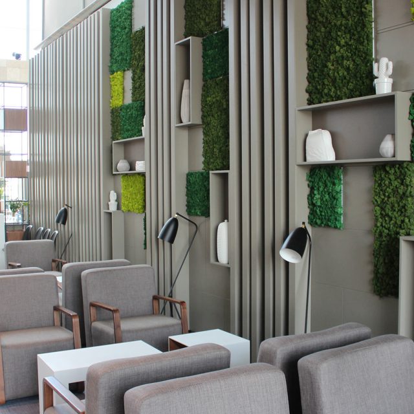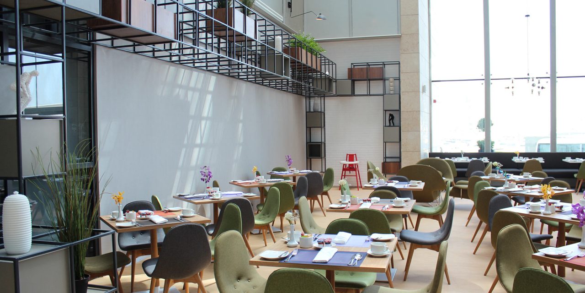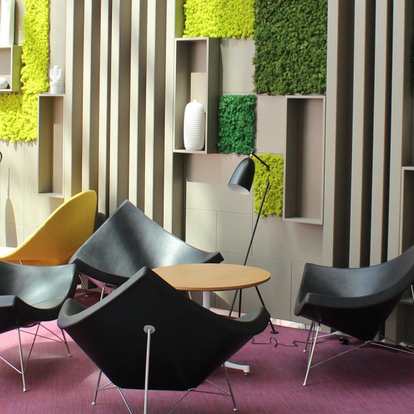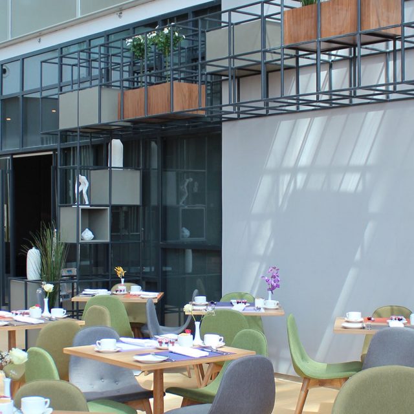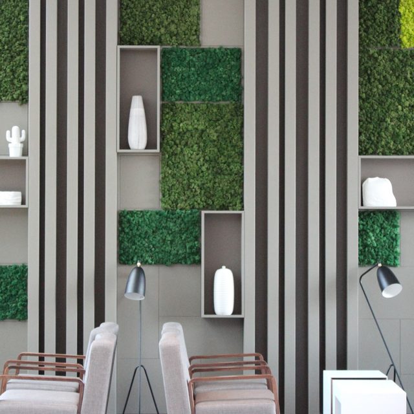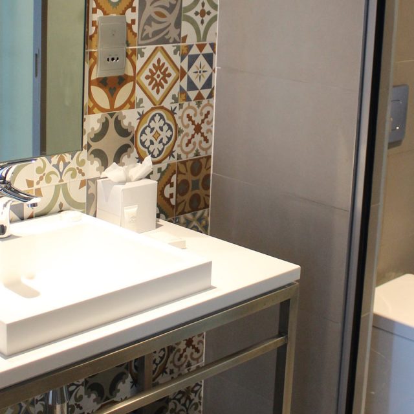Hilton Dubai
Dubai - UAE
- Location
- Jumeirah - Dubai
- Scope of work
- ID consultant - Fit-Out contractor
- Composition
- 192 rooms + Executive Suites
- Project Status
- Completed in 2016
The interior design of the hotel was inspired by its close location to Al Meena Port, therefore the main theme was chosen to be maritime. To realize the theme in the real look of the hotel, Draw Link Group has collected more than 60 photographs with all the ports and seaside buildings in the UAE and applied them full-scale from various angles on every room-door of the hotel, so no door is the same.
From the customer perception, Draw Link wanted to create such an ambiance which would combine comfort, fun and conviviality. This was achieved through non-standardization of the hotel spaces, various colors of floorings, walls and furniture items.
The public areas, such as the lobby and the meeting rooms are open spaces with several functions, e.g. lobby operates as a restaurant.

