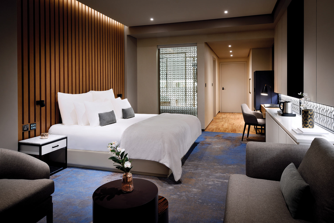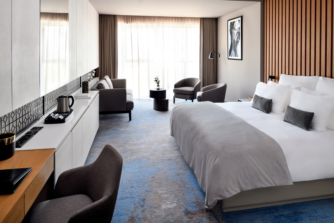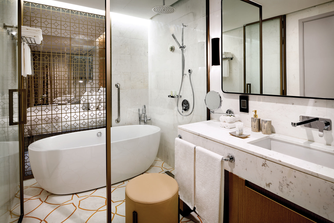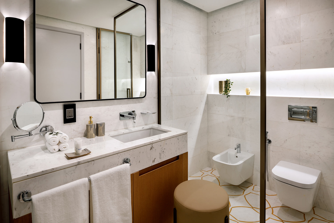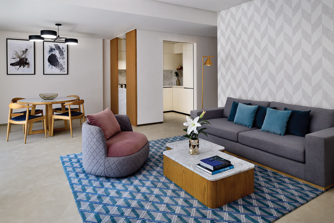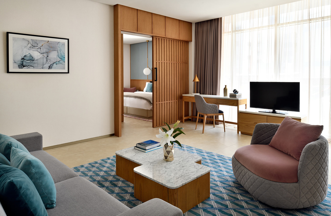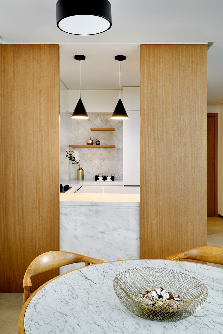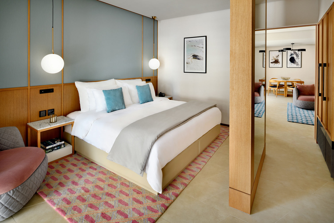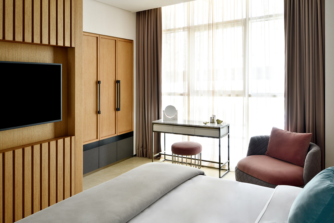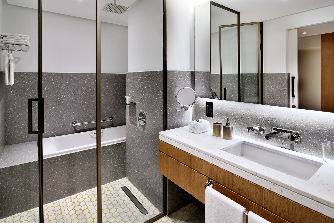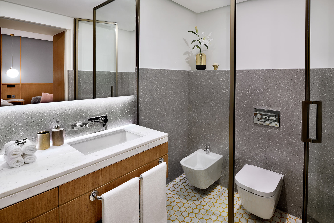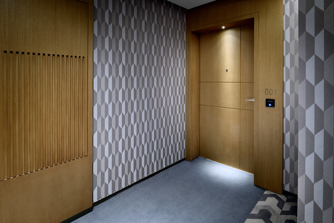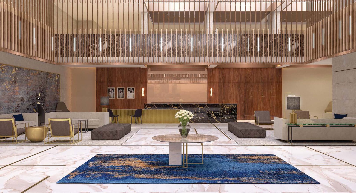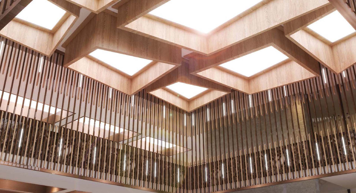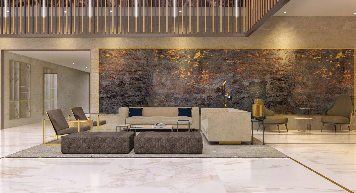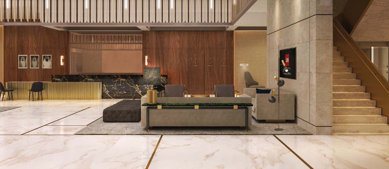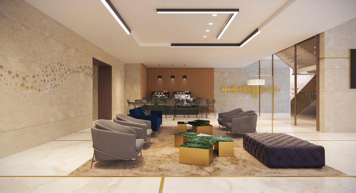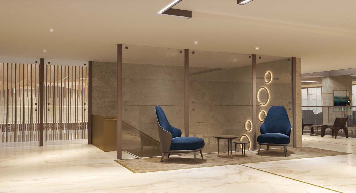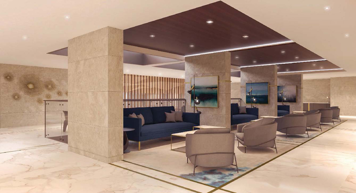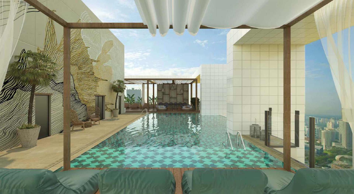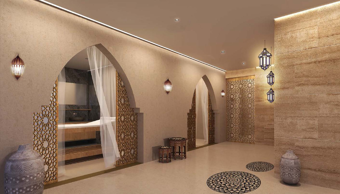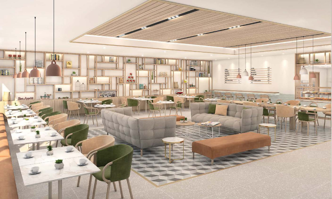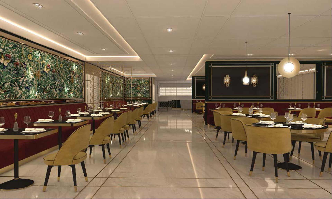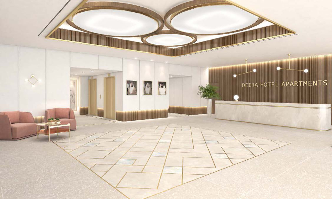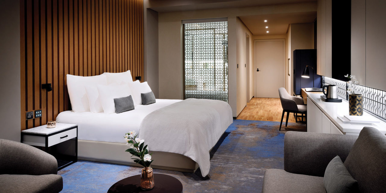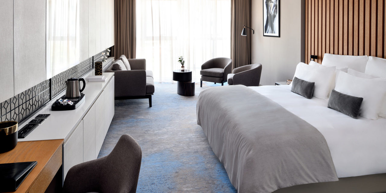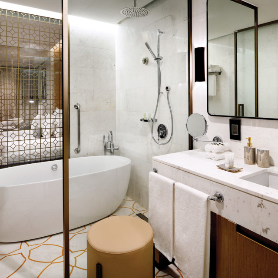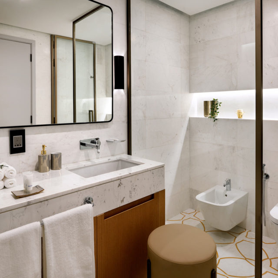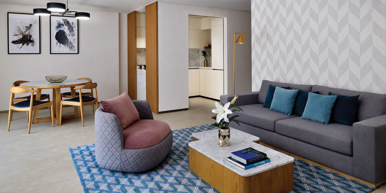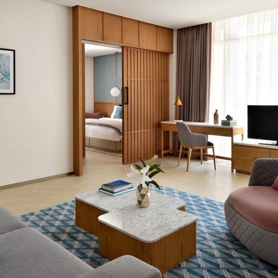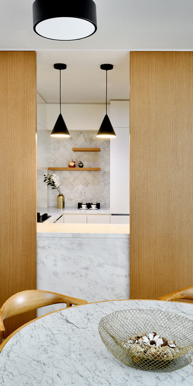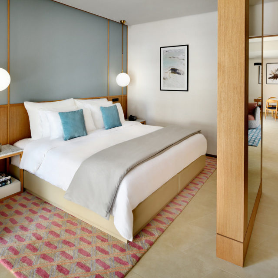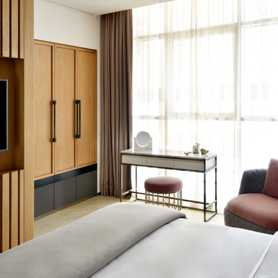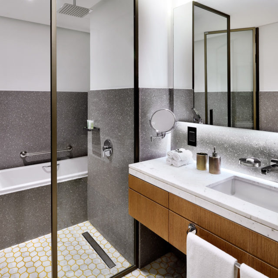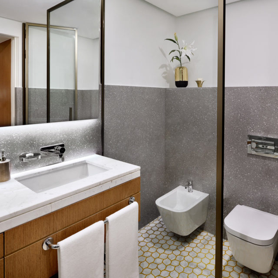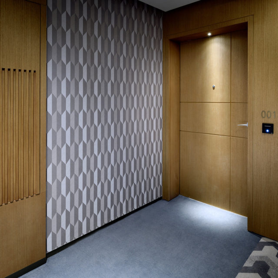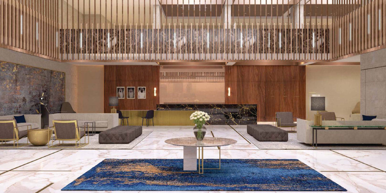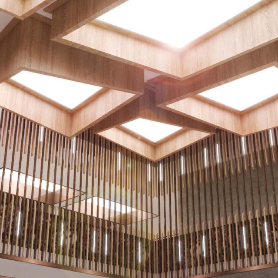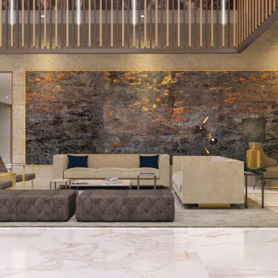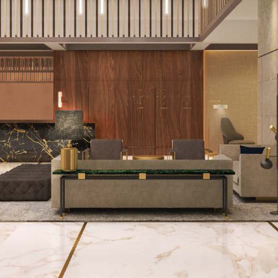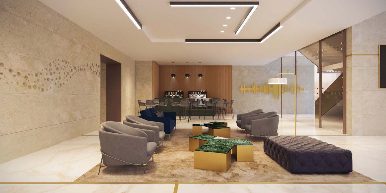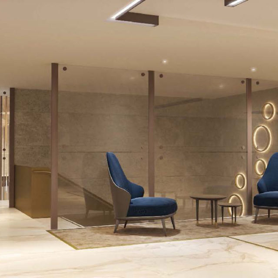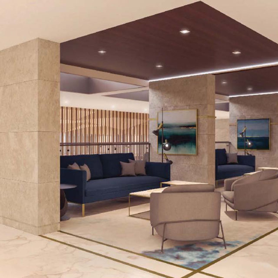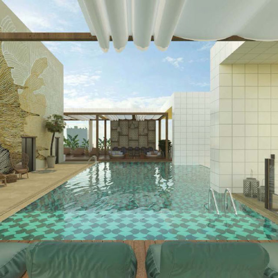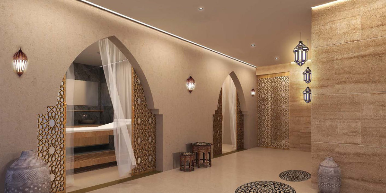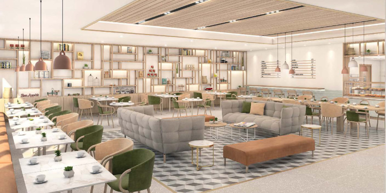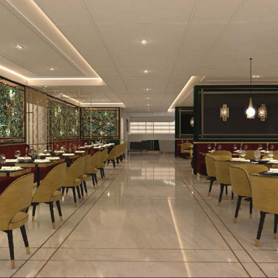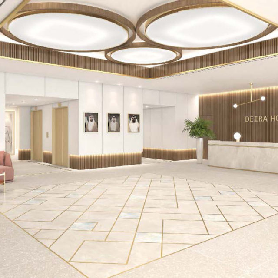HL Group Luxury Hotel
- Location
- Deira, Dubai - UAE
- Scope of Work
- ID Consultant / Fit-Out Contractor
- Composition
- G + M + 11 + R
- Total Area
- 500,000 sq. ft.
Renowned for its expertise in interior design and fit out contracting for many hotels and hotel apartments around the world, Draw Link Group has been assigned the design conceptualization and fit out supply for a new 5-star luxury hotel in Dubai.
The Concepts
The Hotel Concept: Luxurious yet elegant and contemporary design characterize the hotel. The concept followed in all parts of the design reflect the old souks of Deira, where you find jewels, tiles, fabrics, old carved doors & patterns. The dessert and oasis of Dubai provide a distinct atmosphere. As you walk your way through the souks you become exposed to hidden small treasures, as happens also with the hotel. Some of them are obvious, and others seek to be discovered. A main feature is the bronze metal mesh around the big slab opening that starts from the mezzanine up to the first floor, with light fixtures in different heights, that enhance the pattern and play with the shades of the light between light and dark.
On the far end of the lobby, the marble and brass reception desk, catches the visitor’s eye, like a precious item you will see from afar in an old souk.
The Hotel Apartments’ Concept: The old fish market of Deira. Wood, fish net and sea are combined as ideas to design the lobby and the guest rooms. As you enter the lobby, the reception wall, made out of wood, works as a background for the marble and brass detailed desk. The pattern of the fish net is used in the flooring with hints of pearl details.
The Materials
Brass, marble, wood and rich patterns are the main elements of the concept design in the hotel. In a smaller, more subtle scale, they are also found in the hotel apartment as well.
The Compositions
The Hotel:
Ground Floor: Hotel Lobby, Lounge Area, Café Area, Public Bathrooms, Prayer Room, Arabic Corner
Mezzanine: Business Center, Restaurant, Meeting Rooms, Breakout Space
1st Floor: Rooms and Outdoor Space
2nd – 7th Floors: Guest Rooms
8th Floor: Guest Rooms and VIP Rooms with Outdoor Space
9th – 10th : Guest Rooms
Roof Floor: SPA, Gym and Lockers Rooms
Upper Roof Floor: Swimming Pool
The Hotel Apartments:
Ground Floor: Hotel Lobby, All Day Dining
1st – 10th Floors: Apartments of various typology (studio / 1 bedroom / 2 bedrooms)
Upper Roof Floor: Swimming Pool
- Project Status
- In progress 2019

