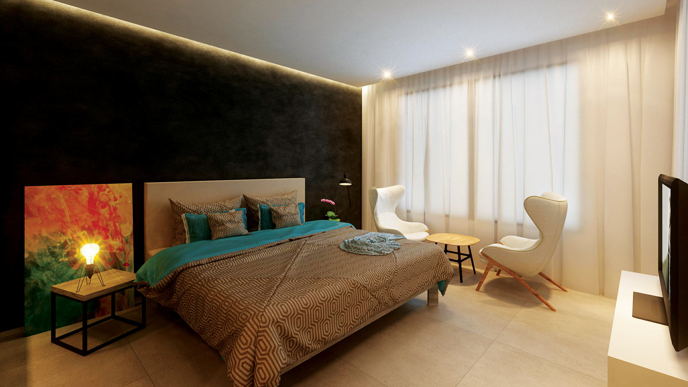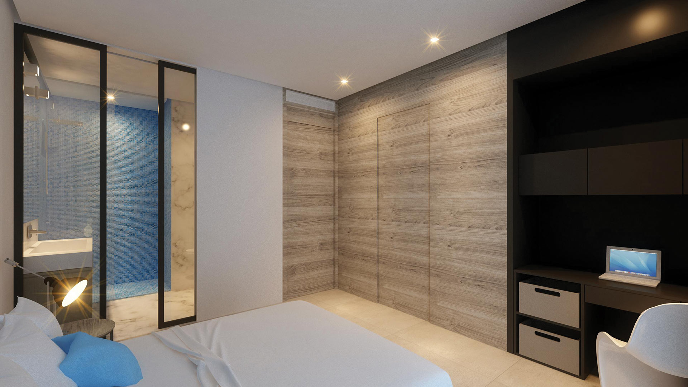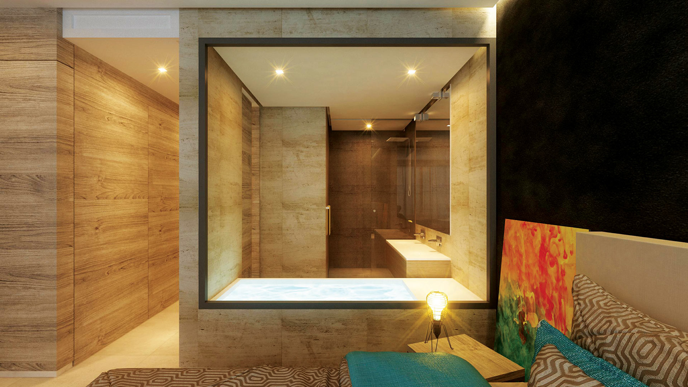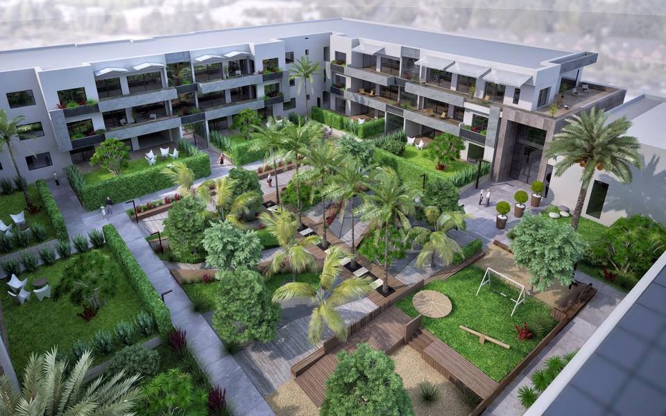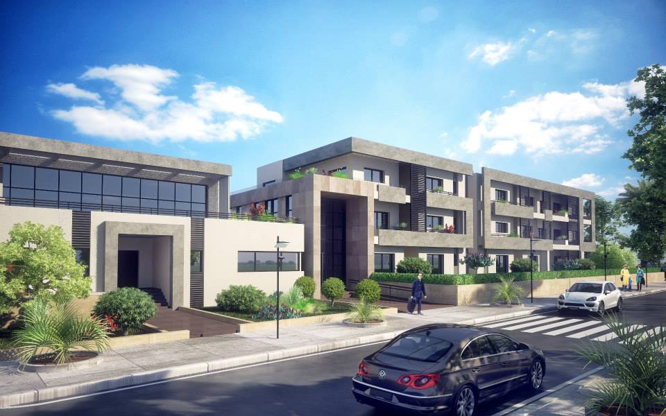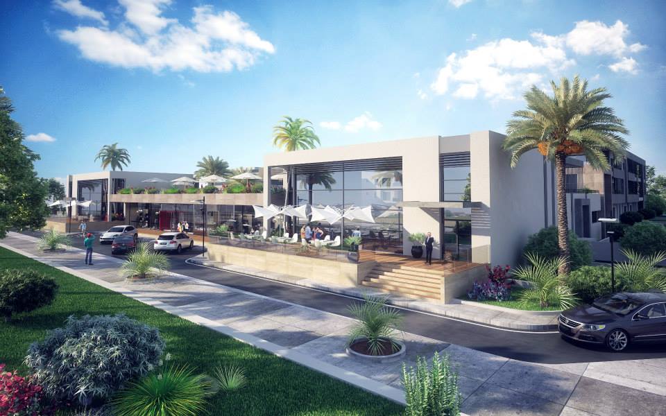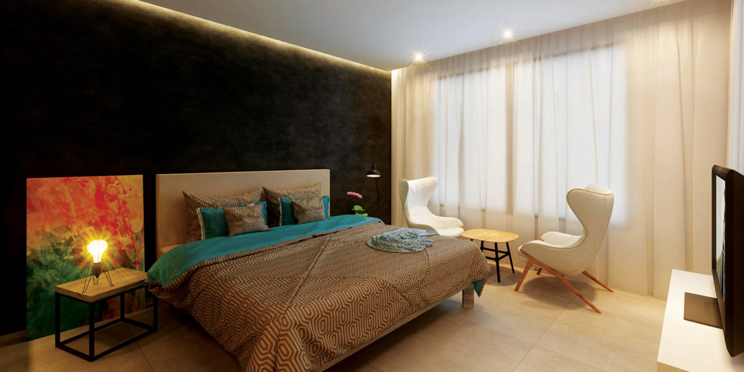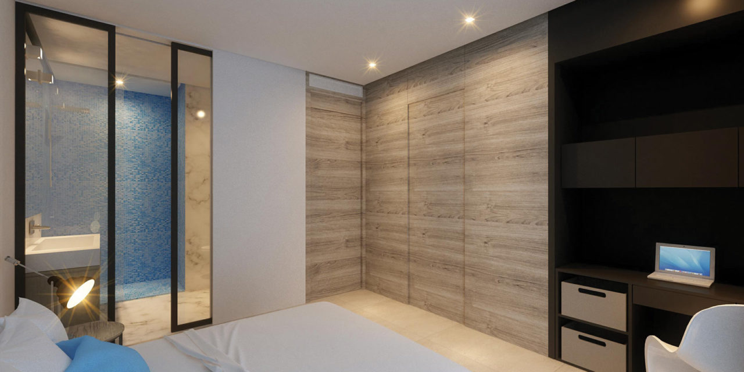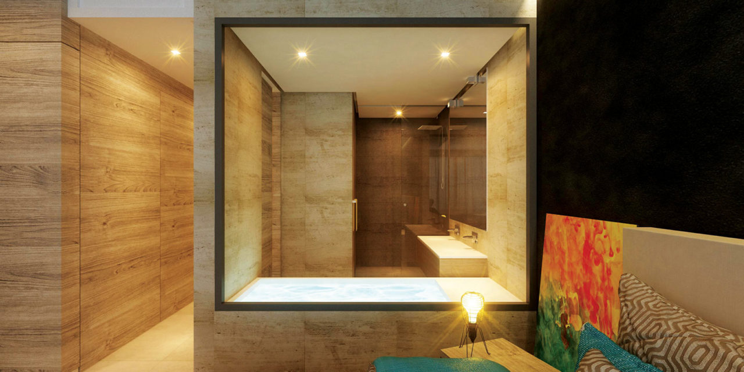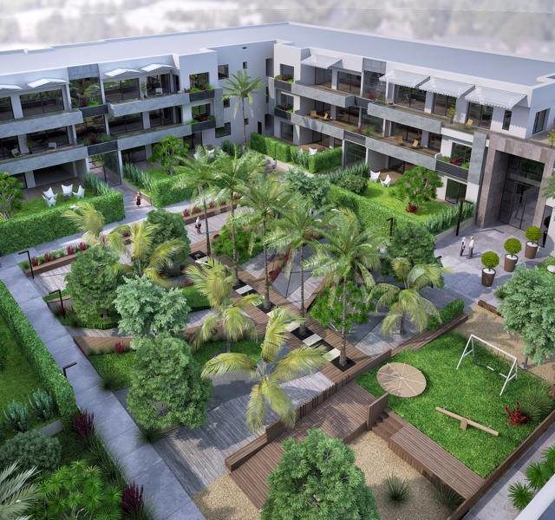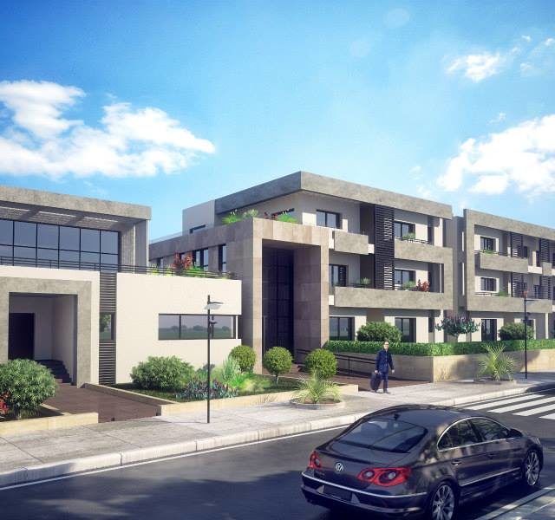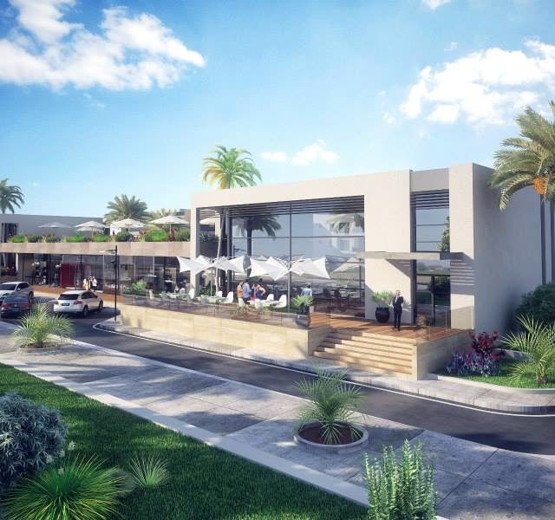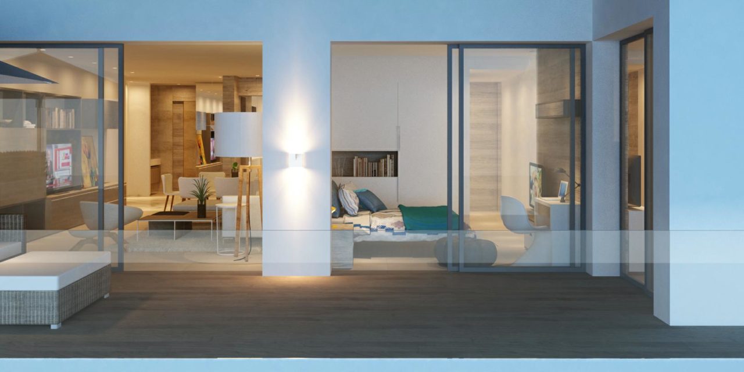ARCHITECTURE, INTERIOR DESIGN, HIGH-END RESIDENCE, TUNIS
La Brise de Gammarth
- Location
- Tunis - Tunisia
- Scope of work
- ID Consultant
- Project Status
- Completed
Renowned for its expertise in architecture, interior design and fit out contracting for many hotels and hotel apartments around the world, Draw Link has been assigned the design conceptualization for La Brise de Gammarth hotel apartments project in Tunis.
Composition
Hotel Apartments composed of 30 suites, with 2 or 3 bedrooms, and area ranging from 128m2, 148m2, 183m2 and 207m2, spread over a 5-blocks site with central playground for kids. Each block is G + 2.

