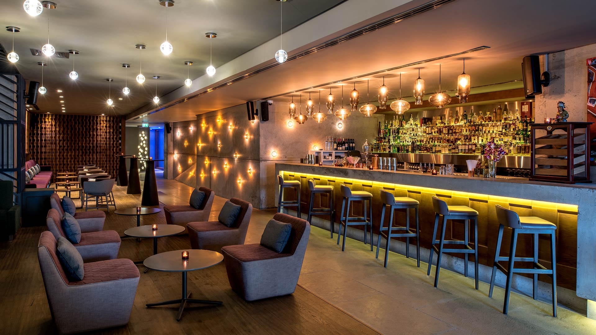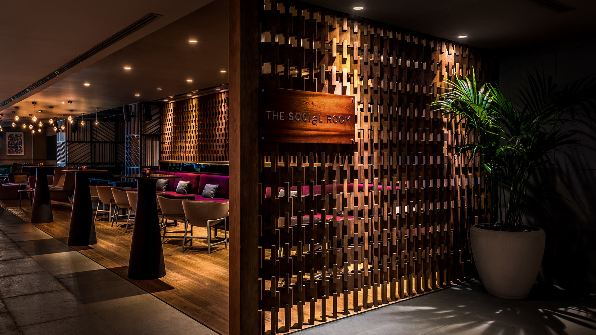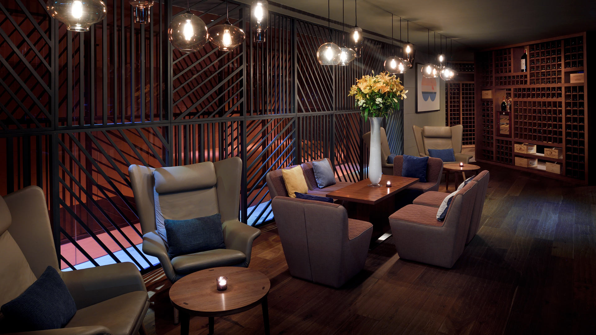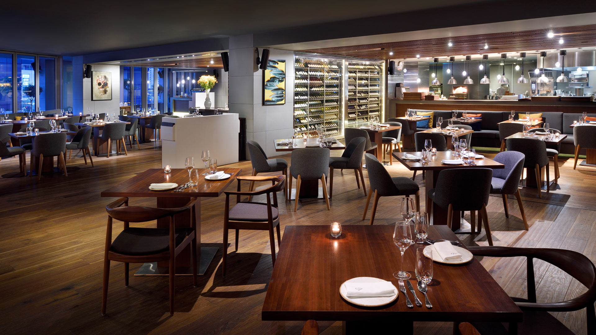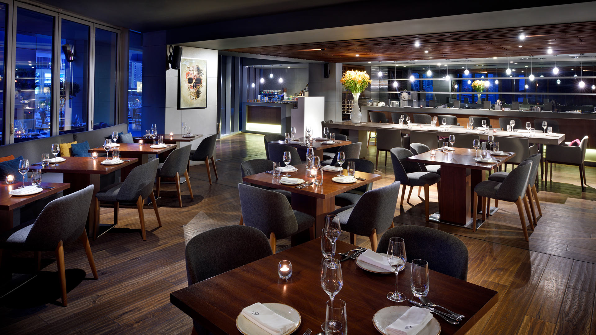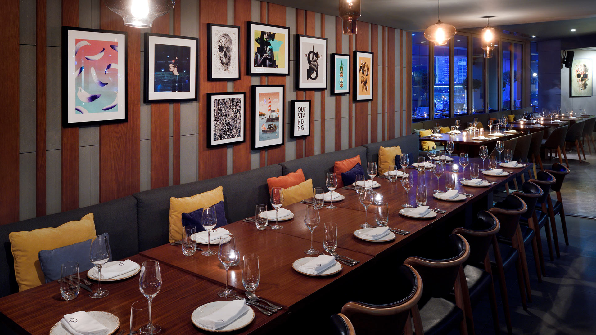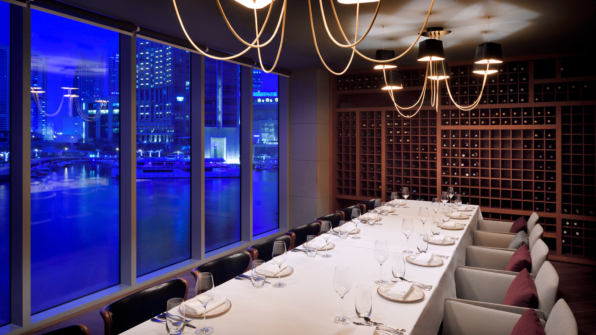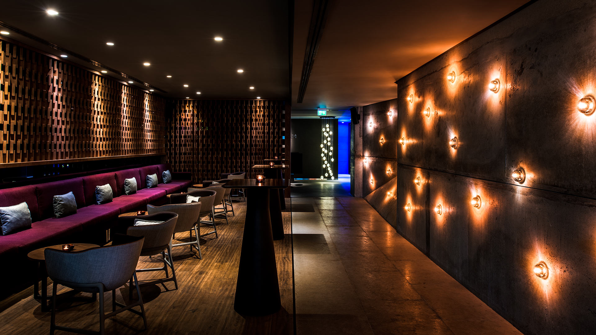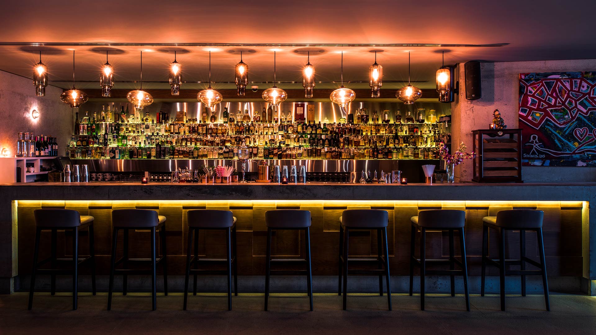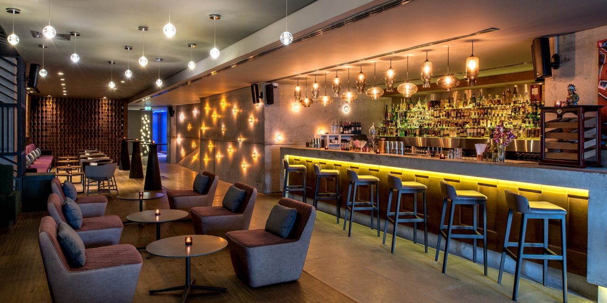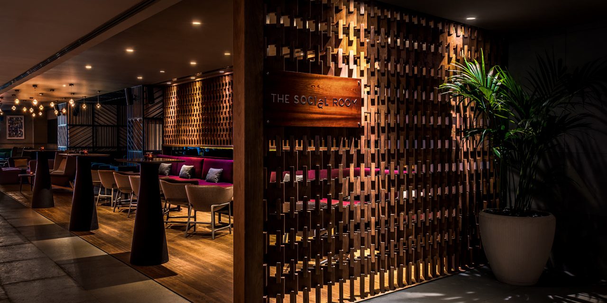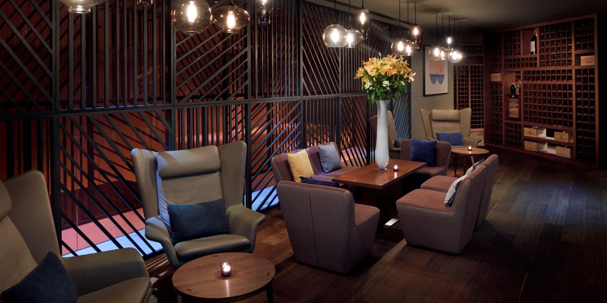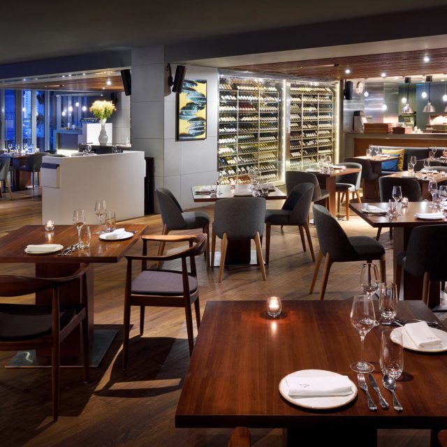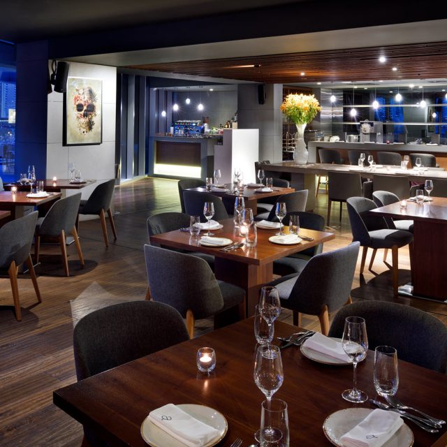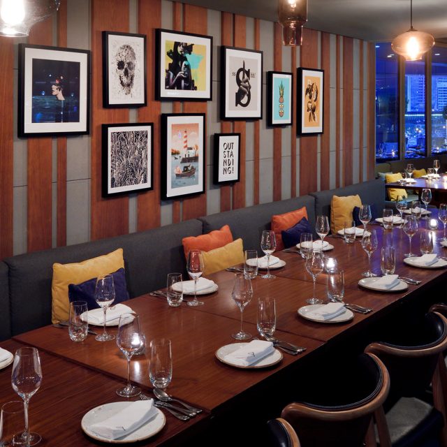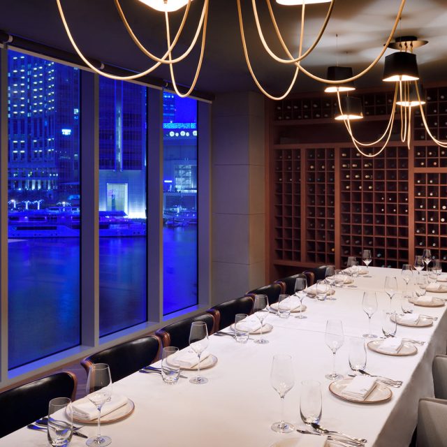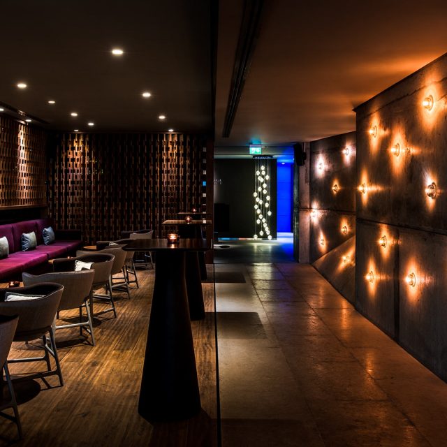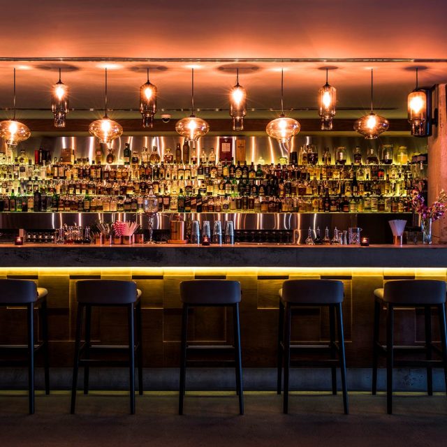Marina Social & The Social Room
Dubai - UAE
- Location
- Dubai - UAE
- Location
- Intercontinental Dubai Marina Hotel & Hotel Apartments
- Scope of Work
- Interior Design and Fit-Out
- Project Status
- Completed in 2015
Marina Social & The Social Room is a 170-cover fine dining venue designed in a contemporary sleek and sophisticated style. The restaurant is part of acclaimed Michelin-starred British chef Jason Atherton’s “Social” restaurant empire, and celebrates deformalized dining within a relaxed, social atmosphere.
The restaurant is split into two parts which are connected by a bridge – the bar (The Social Room) and the dining area (Marina Social). Although occupying a sweeping 535 sq m space within the hotel, the restaurant is subtly compartmentalized by diving walls and mixed seating for a heightened sense of intimacy.
The use of natural and raw materials was the driving force behind the design concept, creating a rustic ambience which gives a feeling of being in a renovated old space. The wood mesh panels, the red colored glass and of course the peeking heads of the 8 meter height sculptures coming all the way up from the ground floor contribute to the overall artistic theme of the hotel to ensure a visual connection between the spaces.

