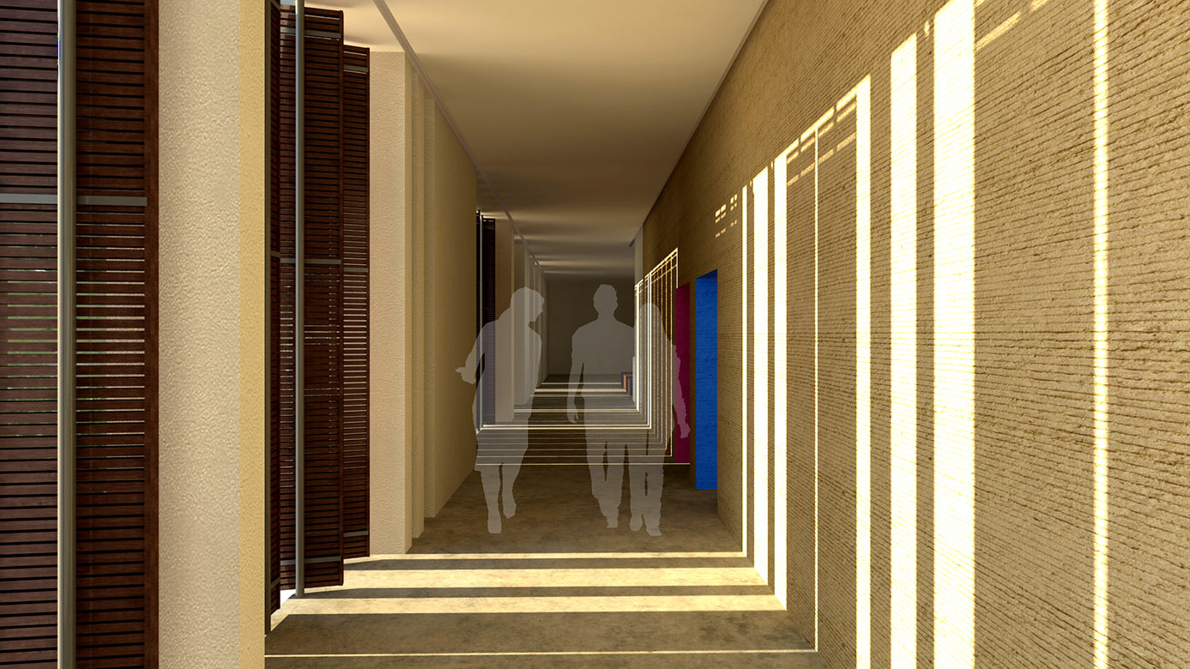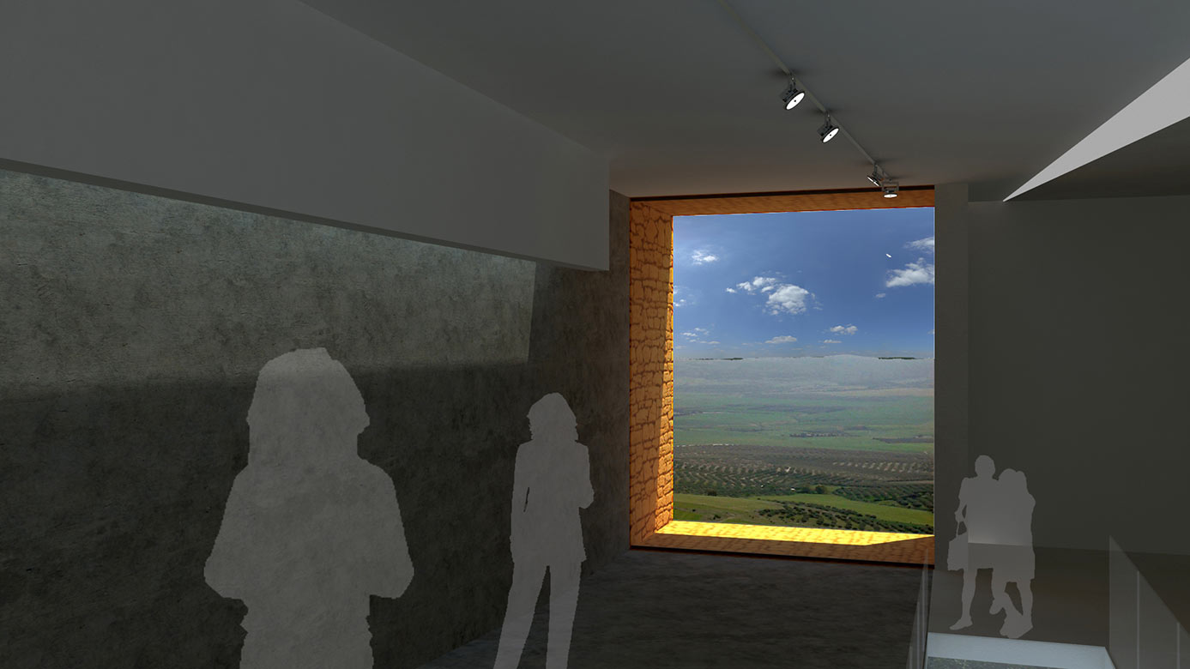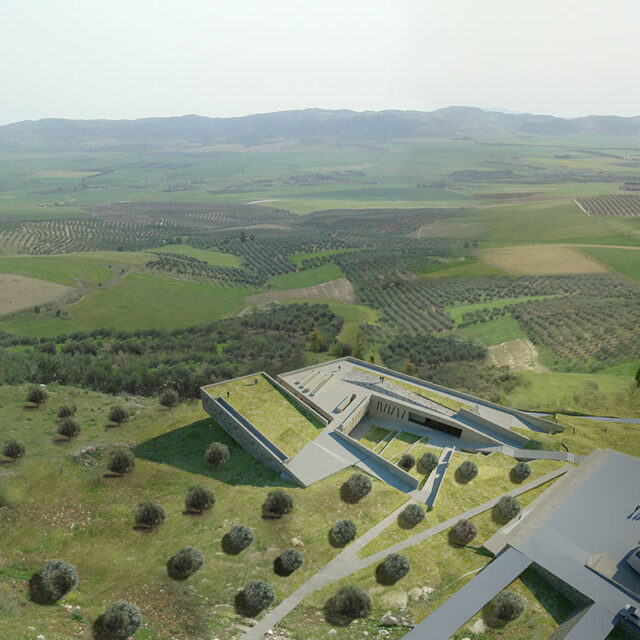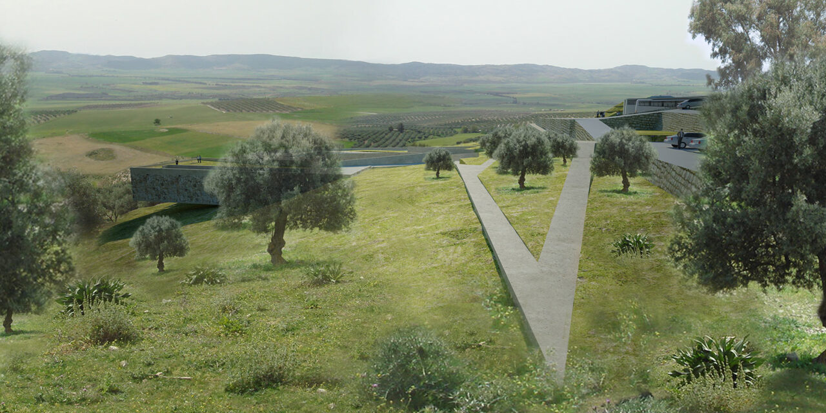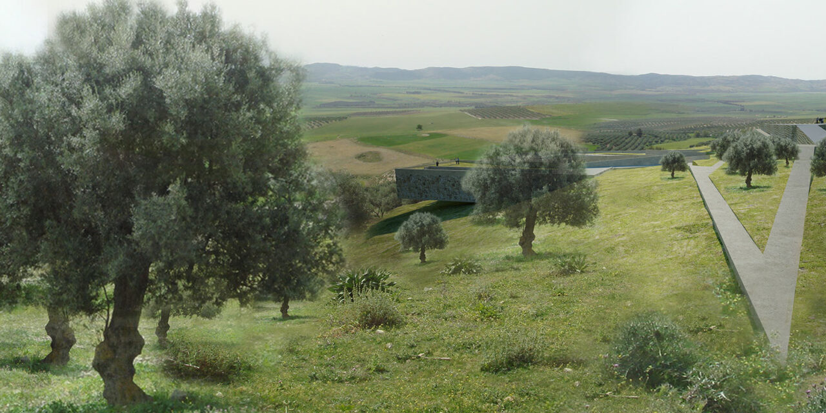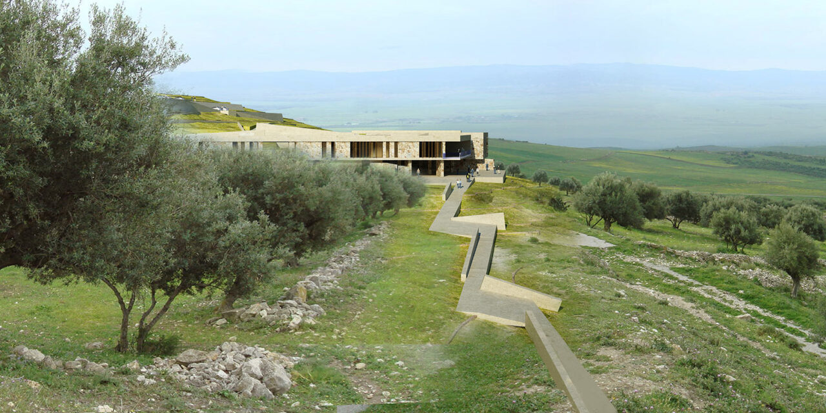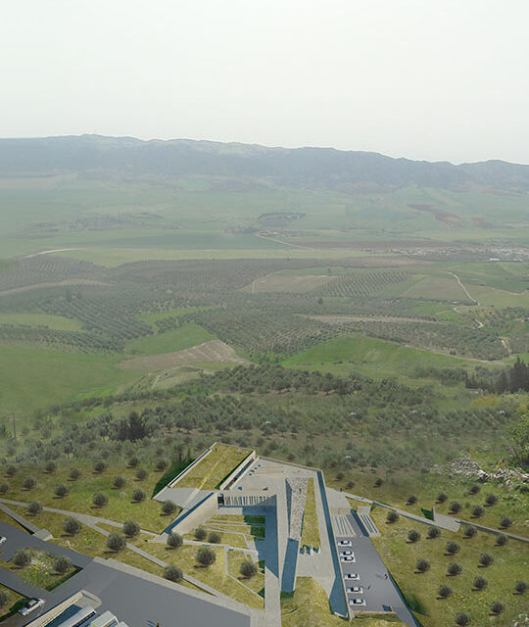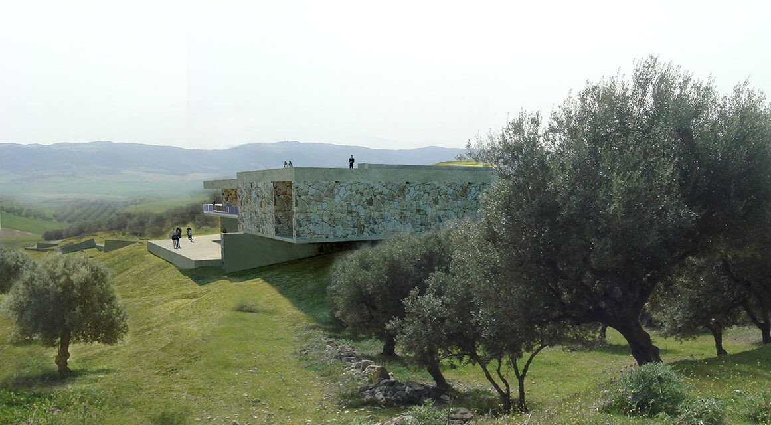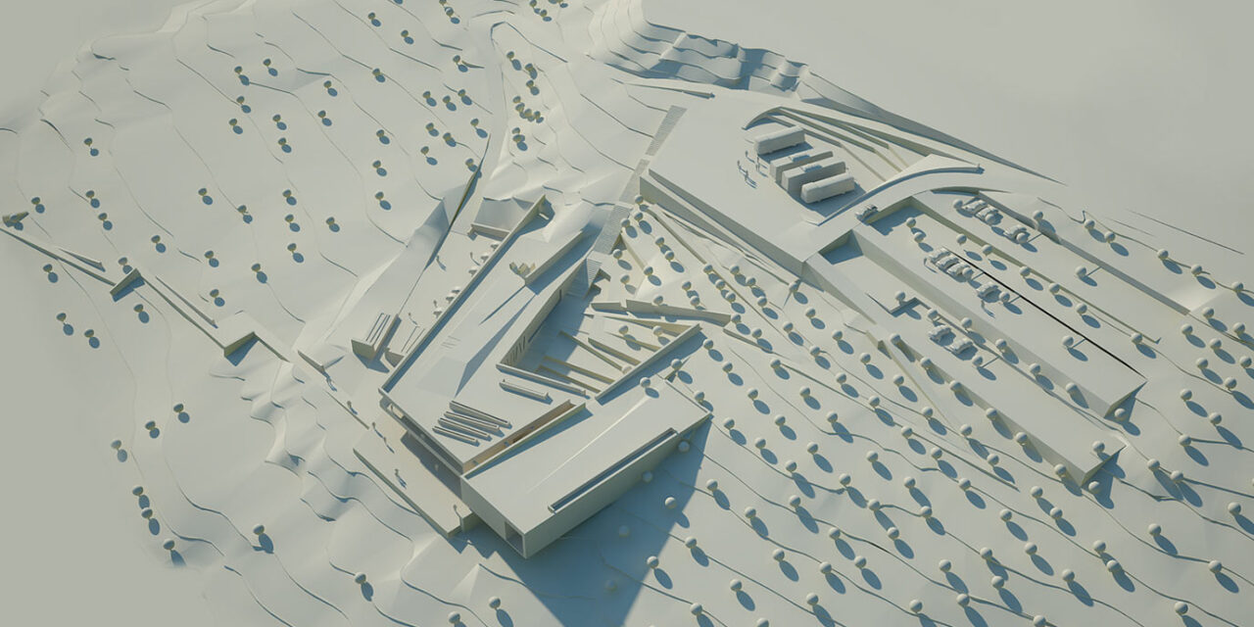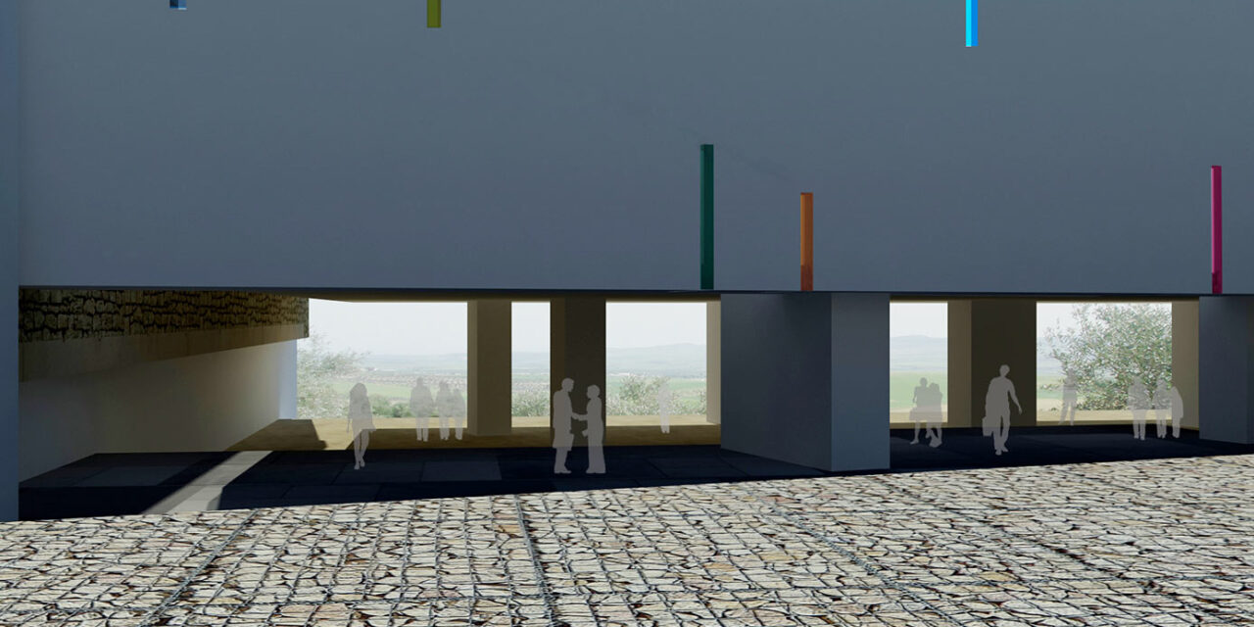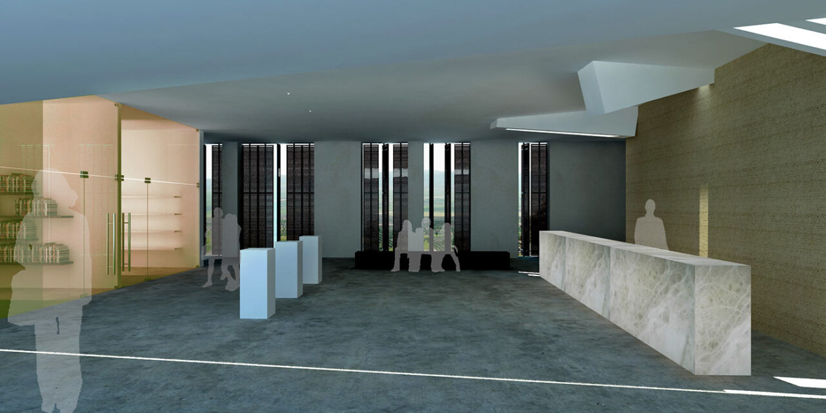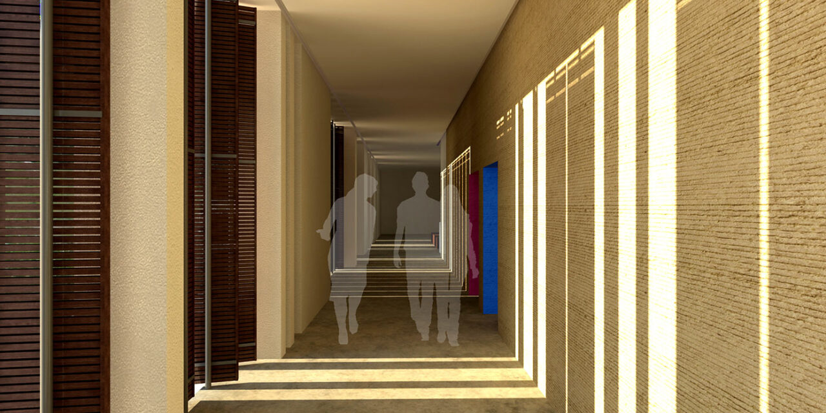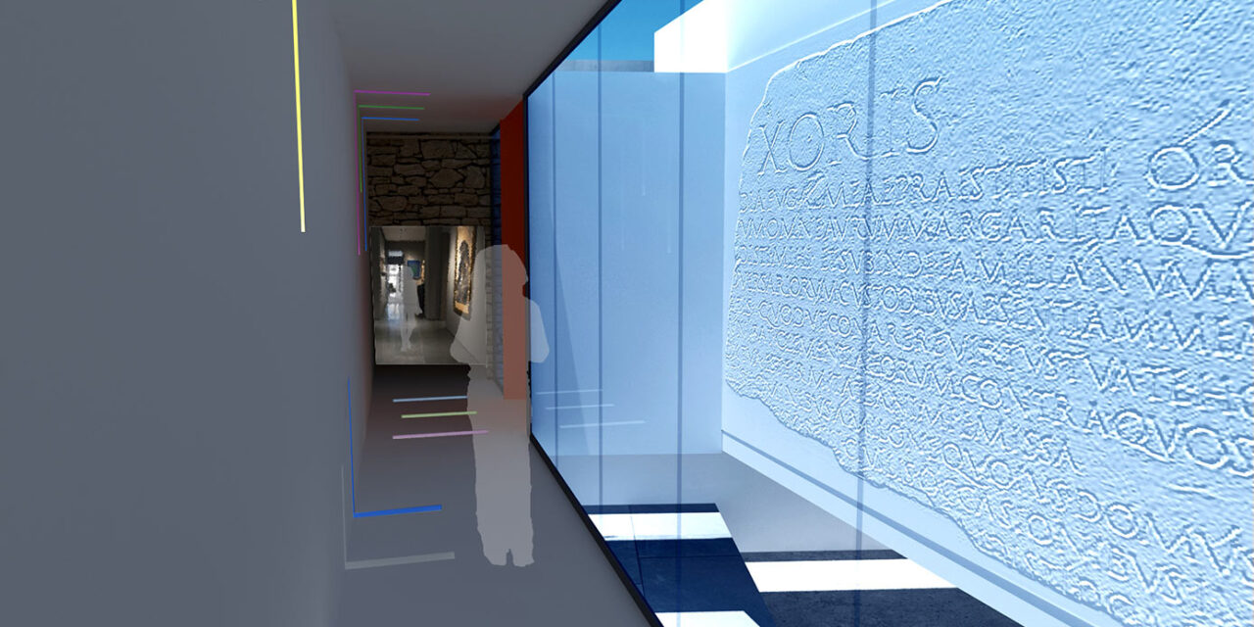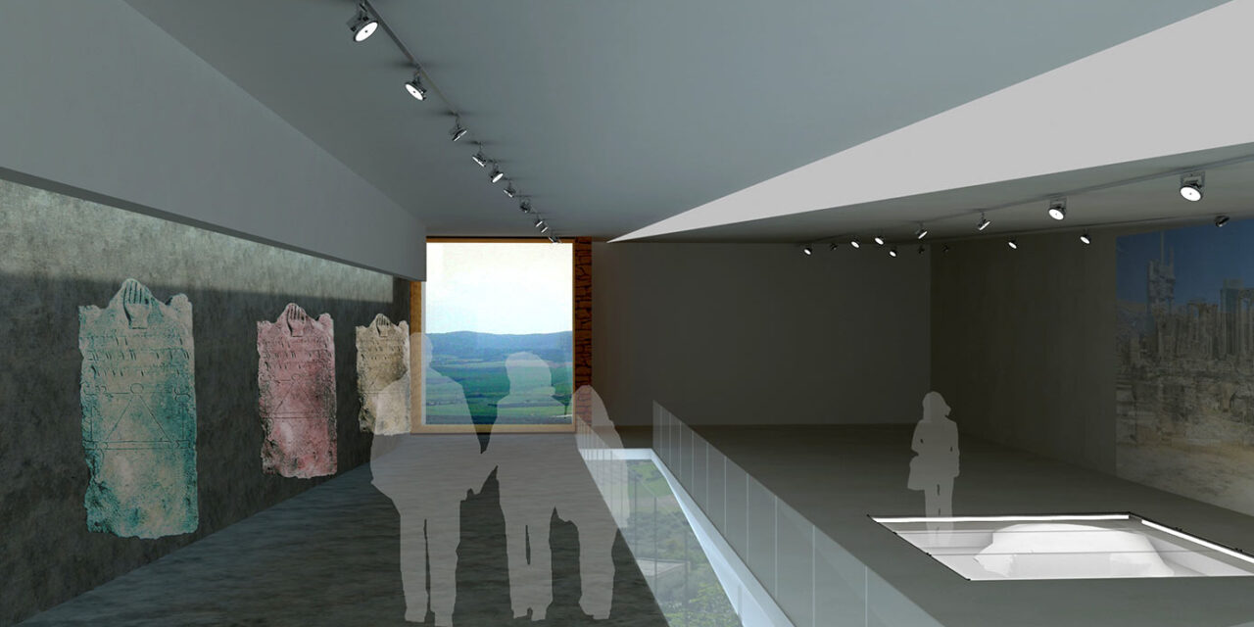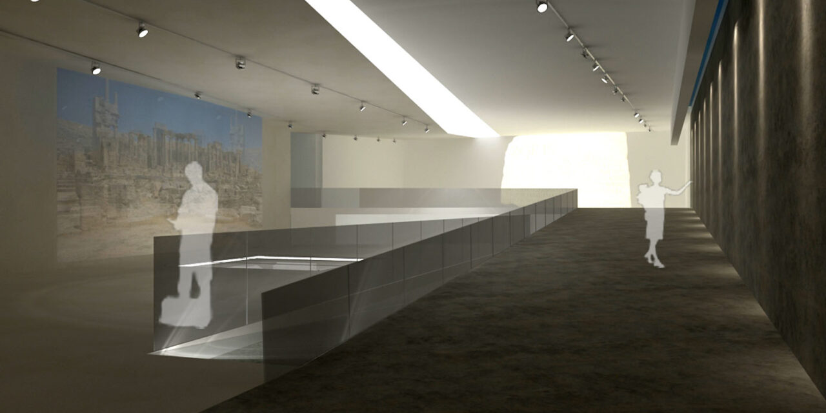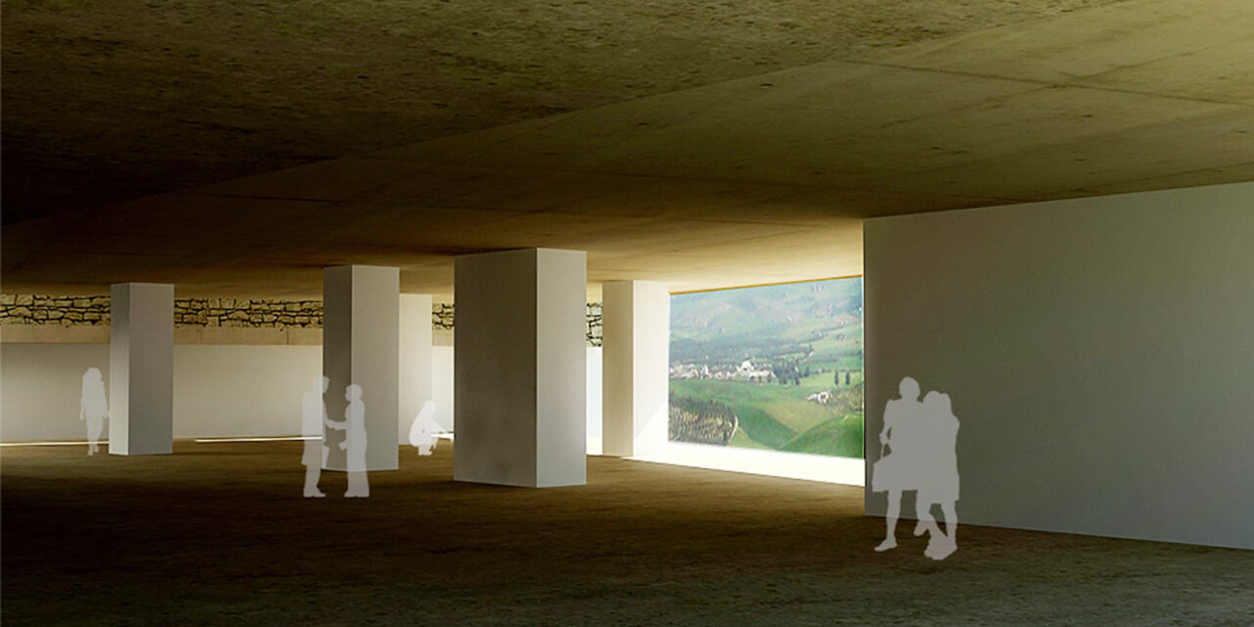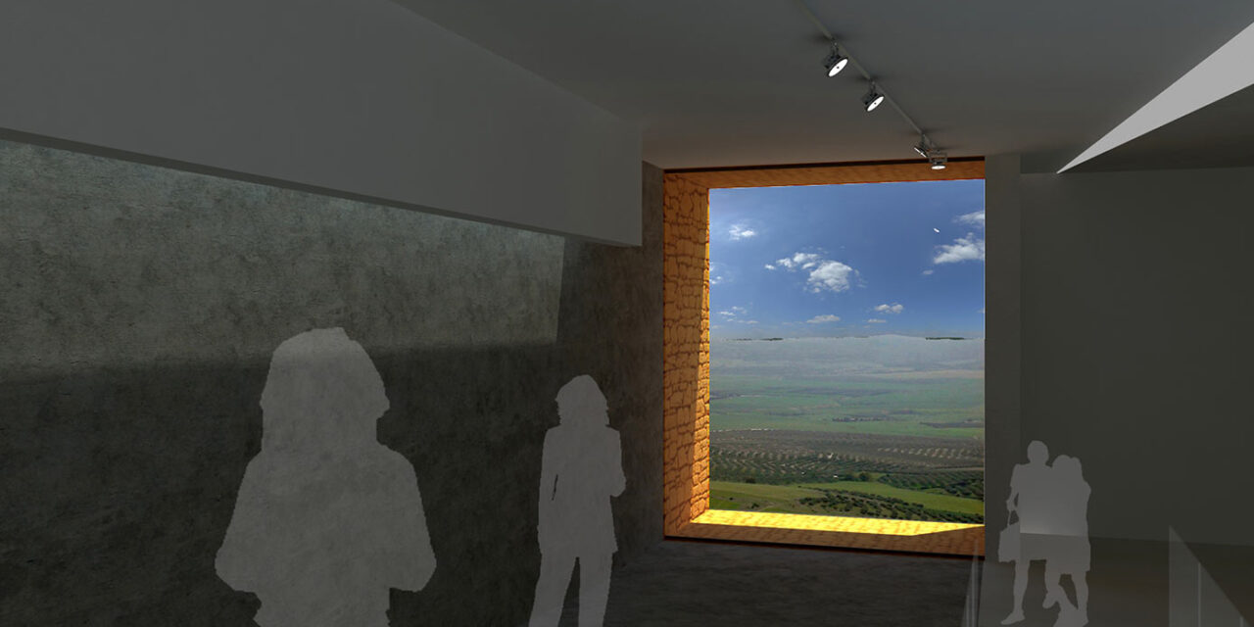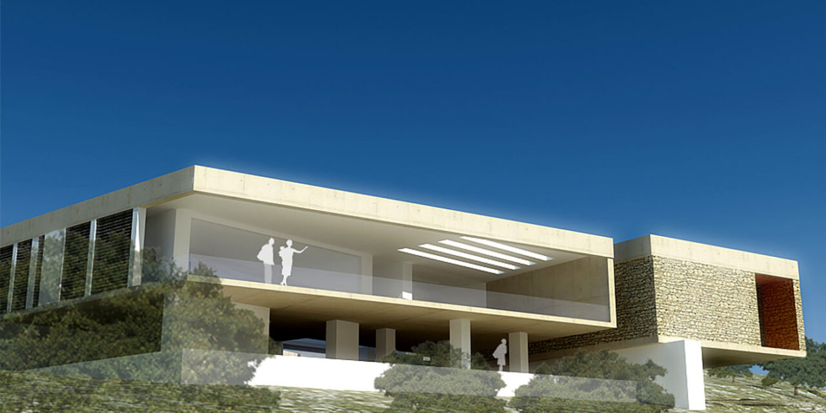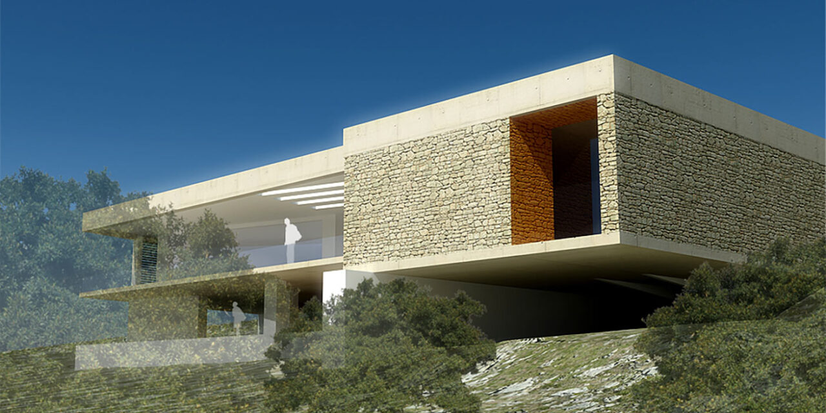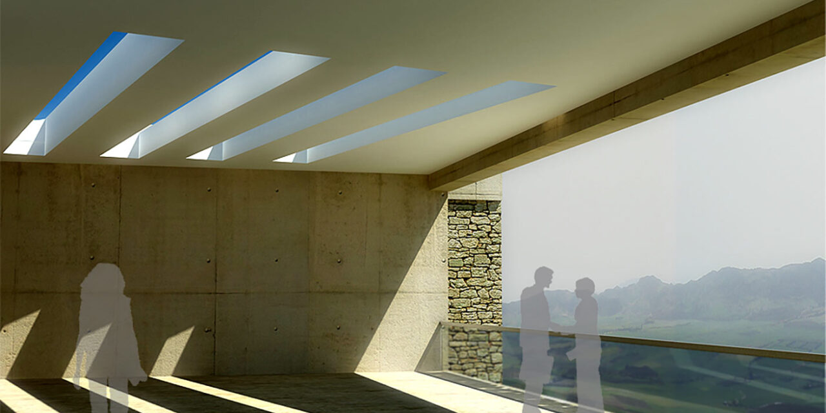Reception Centre – Archaeological Site of Dougga, Tunisia
Competition. 1st Rank: Winner of The Competition.
- Location
- Tunisia - Dougga
- Scope of work
- Architecture
- Year
- 2010
The project is located in the Archaeological site of Dogga in Tunisia which is characterized by the richness of his antic monuments as well as the richness of his environment and his natural and agricultural landscape, which have probably not changed since the ancient times giving it up today a symbolic dimension. This project is intended to receive and present to the public the various aspects of the archaeological site prior to the visit. The project is an arrangement of simple volumes that occur as a continuation of the topography and its mineral and vegetation texture. They seem fixed on the relief and offer large areas of hanging terraces watching the landscape. This choice was intended to ensure harmony between the natural landscape and architectural structures to offer the visitor sequences and framing the panorama preparing to experience, to make the trip from his approach to the project, a kind of preparation before starting the visit of the archaeological site.
- Ministry Of Culture And Heritage Of Tunisia Award For Best Project Dougga Museum 2010
- Cityscape Architectural Awards, Dubai 2010, In Category Special Award “Master Planning” For A Project Interpretation Center Of The Archaeological Site Of Dougga.
- Arabian Commercial Property Awards In Association With Bloomberg For The Architecture Award (Public Service) 2010 Tunisia, Project Interpretation Center Of The Archaeological Site Of Dougga
Scope:
- Reception
- Administration
- Shop
- Library
- Workshop
- Conference Room
- Refreshments Area
- Exhibition Areas










